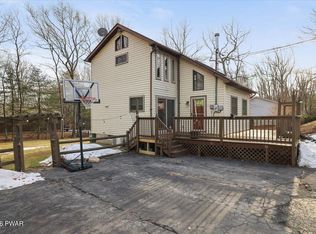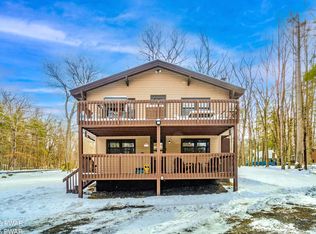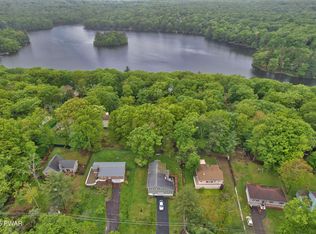Discover comfort, style, and modern updates in this beautifully maintained 3-bedroom, 1.5-bath raised ranch in Dingsmans Ferry. Step inside to a bright, sun-filled open layout designed for both everyday living and effortless entertaining. The newly renovated kitchen serves as the heart of the home, featuring crisp white cabinetry, stainless steel appliances, and elegant granite countertops, perfect for cooking, gathering, and hosting.The three bedrooms, including a spacious primary, offer peaceful retreats with abundant natural light and tasteful finishes. The main-level bathroom has been thoughtfully updated with modern fixtures and stylish details.The finished lower level adds valuable living space with a cozy atmosphere, warm wood flooring, and a charming brick accent wall. Complete with a half bath, this flexible area is ideal for a media room, game space, or additional family living.A true highlight is the stunning sunroom, where panoramic views of the surrounding greenery create a serene setting for morning coffee or evening relaxation. Additional features include recessed lighting, ceiling fans, leaf-guard gutters, and generous storage.Conveniently located near skiing, hiking, rafting, the Delaware River, and the charming town of Milford, and just under two hours from NYC. This home offers the perfect blend of lifestyle, comfort, and accessibility.
For sale
$269,000
202 Fox Rd, Dingmans Ferry, PA 18328
3beds
1,687sqft
Est.:
Single Family Residence
Built in 1975
0.36 Acres Lot
$265,100 Zestimate®
$159/sqft
$83/mo HOA
What's special
Tasteful finishesStylish detailsStunning sunroomFinished lower levelNewly renovated kitchenAbundant natural lightLeaf-guard gutters
- 8 days |
- 2,944 |
- 140 |
Likely to sell faster than
Zillow last checked: 8 hours ago
Listing updated: February 25, 2026 at 05:43am
Listed by:
Timis Rosca 570-909-6058,
Keller Williams RE Hawley 570-226-0500
Source: PWAR,MLS#: PW260297
Tour with a local agent
Facts & features
Interior
Bedrooms & bathrooms
- Bedrooms: 3
- Bathrooms: 2
- Full bathrooms: 1
- 1/2 bathrooms: 1
Primary bedroom
- Area: 158.78
- Dimensions: 14.33 x 11.08
Bedroom 1
- Area: 126.53
- Dimensions: 11.42 x 11.08
Bedroom 2
- Area: 19.53
- Dimensions: 5.58 x 3.5
Primary bathroom
- Area: 55.57
- Dimensions: 7.75 x 7.17
Bathroom 2
- Area: 96.06
- Dimensions: 11.08 x 8.67
Bonus room
- Area: 86.76
- Dimensions: 11.08 x 7.83
Dining room
- Area: 96.95
- Dimensions: 11.08 x 8.75
Family room
- Area: 706.86
- Dimensions: 33 x 21.42
Kitchen
- Area: 110.8
- Dimensions: 11.08 x 10
Utility room
- Area: 187.43
- Dimensions: 21.42 x 8.75
Heating
- Baseboard, Pellet Stove, Wood Stove, Electric, Fireplace(s)
Cooling
- Ceiling Fan(s), Wall Unit(s)
Appliances
- Included: Dishwasher, Range, Microwave, Electric Range, Electric Oven, Dryer
Features
- Flooring: Tile, Vinyl
- Windows: Double Pane Windows
- Basement: Finished,Sump Pump,Full
Interior area
- Total structure area: 1,687
- Total interior livable area: 1,687 sqft
- Finished area above ground: 984
- Finished area below ground: 703
Property
Parking
- Parking features: Carport, Outside, Driveway
- Has carport: Yes
- Has uncovered spaces: Yes
Features
- Levels: One
- Stories: 1
- Patio & porch: Deck, Patio, Screened, Front Porch
- Fencing: Back Yard,Fenced
- Has view: Yes
- View description: Forest, Trees/Woods
- Body of water: None
Lot
- Size: 0.36 Acres
- Features: Back Yard, Front Yard
Details
- Additional structures: Shed(s)
- Parcel number: 161.010319 031809
- Other equipment: Other
Construction
Type & style
- Home type: SingleFamily
- Architectural style: Raised Ranch
- Property subtype: Single Family Residence
Materials
- Brick Veneer, Vinyl Siding
- Foundation: Block, Raised
- Roof: Asphalt,Shingle
Condition
- New construction: No
- Year built: 1975
Utilities & green energy
- Electric: 200+ Amp Service
- Water: Public
- Utilities for property: Cable Connected, Electricity Connected
Community & HOA
Community
- Subdivision: Pocono Mt Lake Forest
HOA
- Has HOA: Yes
- Amenities included: Snow Removal
- Services included: Snow Removal
- HOA fee: $993 annually
Location
- Region: Dingmans Ferry
Financial & listing details
- Price per square foot: $159/sqft
- Tax assessed value: $24,650
- Annual tax amount: $3,957
- Date on market: 2/18/2026
- Cumulative days on market: 208 days
- Listing terms: Cash,Conventional
- Electric utility on property: Yes
- Road surface type: Asphalt
Estimated market value
$265,100
$252,000 - $278,000
$2,206/mo
Price history
Price history
| Date | Event | Price |
|---|---|---|
| 2/18/2026 | Listed for sale | $269,000-10%$159/sqft |
Source: | ||
| 2/1/2026 | Listing removed | $299,000$177/sqft |
Source: | ||
| 8/15/2025 | Price change | $299,000-2%$177/sqft |
Source: | ||
| 7/31/2025 | Price change | $305,000-4.4%$181/sqft |
Source: | ||
| 7/15/2025 | Listed for sale | $319,000+112.7%$189/sqft |
Source: | ||
| 1/14/2022 | Sold | $150,000-16.7%$89/sqft |
Source: | ||
| 11/20/2021 | Pending sale | $179,999$107/sqft |
Source: | ||
| 10/7/2021 | Price change | $179,999-7.7%$107/sqft |
Source: PWAR #21-3616 Report a problem | ||
| 9/21/2021 | Price change | $195,000-7.1%$116/sqft |
Source: PWAR #21-3616 Report a problem | ||
| 9/9/2021 | Listed for sale | $210,000$124/sqft |
Source: PWAR #21-3616 Report a problem | ||
Public tax history
Public tax history
| Year | Property taxes | Tax assessment |
|---|---|---|
| 2025 | $4,033 +4.5% | $24,650 |
| 2024 | $3,858 +2.8% | $24,650 |
| 2023 | $3,753 +2.7% | $24,650 |
| 2022 | $3,655 +1% | $24,650 |
| 2021 | $3,618 | $24,650 |
| 2020 | $3,618 +3.3% | $24,650 |
| 2019 | $3,504 | $24,650 |
| 2018 | $3,504 | $24,650 |
| 2017 | -- | $24,650 +4.7% |
| 2016 | -- | $23,550 |
| 2015 | -- | $23,550 |
| 2014 | -- | $23,550 +11.8% |
| 2013 | -- | $21,060 |
| 2012 | -- | $21,060 |
| 2011 | -- | $21,060 |
| 2010 | -- | $21,060 |
Find assessor info on the county website
BuyAbility℠ payment
Est. payment
$1,642/mo
Principal & interest
$1245
Property taxes
$314
HOA Fees
$83
Climate risks
Neighborhood: 18328
Nearby schools
GreatSchools rating
- NADingman-Delaware Primary SchoolGrades: PK-2Distance: 3.2 mi
- 8/10Dingman-Delaware Middle SchoolGrades: 6-8Distance: 3.1 mi
- 10/10Delaware Valley High SchoolGrades: 9-12Distance: 10.1 mi




