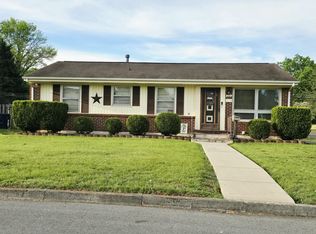Sold for $239,000
$239,000
202 Frontier Rd NE, Roanoke, VA 24012
5beds
1,889sqft
Single Family Residence
Built in 1959
10,454.4 Square Feet Lot
$-- Zestimate®
$127/sqft
$2,165 Estimated rent
Home value
Not available
Estimated sales range
Not available
$2,165/mo
Zestimate® history
Loading...
Owner options
Explore your selling options
What's special
NICE BRICK 5 BEDROOM, 2 BATH HOME IN BRENTWOOD. LARGE LIVING ROOM WITH WOOD BURNING FIREPLACE, LARGE FAMILY ROOM, FORMAL DINING ROOM. YOU WILL ENJOY THE COVERED PATIO AND HUGE YARD FOR FAMILY GATHERINGS. HOME HAS UPDATED ELECTRICAL, TILT WINDOWS, WATER AND SEWER LINES HAVE BEEN REPLACED, ROOF 10 YEARS OLD. HEAT AND AIR LESS THAN 3 YEARS OLD. THERE ARE 2 BEDROOMS IN BASEMENT. SELLER NEEDS 24 HOUR NOTICE FOR SHOWING DUE TO DOG NEEDS TO BE LET OUT. HARDWOOD FLOORS UNDER CARPET. HOME NEEDS SOME COSMETICS.
Zillow last checked: 8 hours ago
Listing updated: October 21, 2025 at 09:17am
Listed by:
J SAMANTHA WISE 540-580-1647,
WAINWRIGHT & CO., REALTORS(r)
Bought with:
RYAN VANDYKE, 0225251137
WAINWRIGHT & CO., REALTORS(r)
Source: RVAR,MLS#: 918902
Facts & features
Interior
Bedrooms & bathrooms
- Bedrooms: 5
- Bathrooms: 2
- Full bathrooms: 2
Heating
- Forced Air Gas
Cooling
- Attic Fan
Appliances
- Included: Freezer, Electric Range, Refrigerator
Features
- Flooring: Carpet, Vinyl
- Doors: Full View, Wood
- Windows: Tilt-In
- Has basement: Yes
- Number of fireplaces: 1
- Fireplace features: Living Room
Interior area
- Total structure area: 1,889
- Total interior livable area: 1,889 sqft
- Finished area above ground: 1,336
- Finished area below ground: 553
Property
Parking
- Total spaces: 4
- Parking features: Off Street
- Uncovered spaces: 4
Features
- Patio & porch: Patio
- Exterior features: Garden Space
Lot
- Size: 10,454 sqft
- Dimensions: 150 X 72
- Features: Cleared
Details
- Parcel number: 3191705
- Zoning: R1
Construction
Type & style
- Home type: SingleFamily
- Architectural style: Ranch
- Property subtype: Single Family Residence
Materials
- Brick, Vinyl
Condition
- Completed
- Year built: 1959
Utilities & green energy
- Electric: 0 Phase
- Sewer: Public Sewer
- Utilities for property: Cable Connected, Cable
Community & neighborhood
Location
- Region: Roanoke
- Subdivision: Brentwood
Other
Other facts
- Road surface type: Paved
Price history
| Date | Event | Price |
|---|---|---|
| 10/21/2025 | Sold | $239,000$127/sqft |
Source: | ||
| 9/13/2025 | Pending sale | $239,000$127/sqft |
Source: | ||
| 9/9/2025 | Price change | $239,000-4.1%$127/sqft |
Source: | ||
| 7/25/2025 | Listed for sale | $249,100$132/sqft |
Source: | ||
Public tax history
| Year | Property taxes | Tax assessment |
|---|---|---|
| 2025 | $2,682 +3.6% | $219,800 +3.6% |
| 2024 | $2,588 +12.2% | $212,100 +12.2% |
| 2023 | $2,307 +17.3% | $189,100 +17.3% |
Find assessor info on the county website
Neighborhood: Preston Park
Nearby schools
GreatSchools rating
- 3/10Monterey Elementary SchoolGrades: K-5Distance: 0.2 mi
- 2/10Breckinridge Middle SchoolGrades: 6-8Distance: 0.7 mi
- 2/10William Fleming High SchoolGrades: 9-12Distance: 2.5 mi
Schools provided by the listing agent
- Elementary: Monterey
- Middle: James Breckinridge
- High: William Fleming
Source: RVAR. This data may not be complete. We recommend contacting the local school district to confirm school assignments for this home.
Get pre-qualified for a loan
At Zillow Home Loans, we can pre-qualify you in as little as 5 minutes with no impact to your credit score.An equal housing lender. NMLS #10287.
