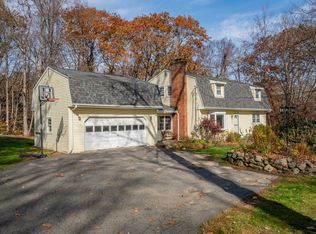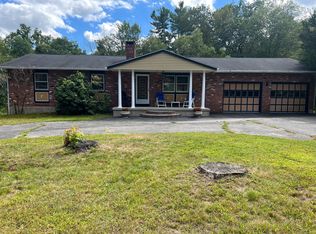Sold for $475,000 on 05/05/25
$475,000
202 Gillette Road, New Hartford, CT 06057
3beds
1,615sqft
Single Family Residence
Built in 1965
1.4 Acres Lot
$489,600 Zestimate®
$294/sqft
$3,044 Estimated rent
Home value
$489,600
$411,000 - $583,000
$3,044/mo
Zestimate® history
Loading...
Owner options
Explore your selling options
What's special
Completely gutted and redone from head to toe in 2024, this stunning home in New Hartford offers modern finishes, thoughtful design, and brand-new everything. Major updates include a brand-new septic system, roof, siding, kitchen, bathrooms, electrical, plumbing, and windows, ensuring peace of mind and low-maintenance living for years to come. The open-concept main level boasts a sleek white kitchen with quartz countertops, stainless steel appliances, and a center island, perfect for casual dining. Bright and airy, the space seamlessly flows into the dining and living areas, where new wood-style flooring and recessed lighting enhance the contemporary feel. Upstairs, spacious bedrooms provide a peaceful retreat, while beautifully updated bathrooms feature stylish, high-end finishes. Step outside to a private backyard oasis, where the fully fenced in-ground pool offers a refreshing escape in the summer. Once the foliage blossoms, the backyard transforms into a secluded haven, perfect for relaxation or entertaining. Enjoy the best of both worlds with a completely renovated home in a serene setting, yet conveniently close to major highways, restaurants, and shopping. Move-in ready and designed for modern living-this is one you don't want to miss!
Zillow last checked: 8 hours ago
Listing updated: May 05, 2025 at 12:43pm
Listed by:
BROOKE TEAM AT EXP REALTY,
Inez E. St. James 860-966-1139,
eXp Realty 866-828-3951
Bought with:
Kat Parlato, RES.0794740
Drakeley Real Estate, Inc.
Source: Smart MLS,MLS#: 24071081
Facts & features
Interior
Bedrooms & bathrooms
- Bedrooms: 3
- Bathrooms: 2
- Full bathrooms: 2
Primary bedroom
- Level: Upper
- Area: 162.15 Square Feet
- Dimensions: 11.5 x 14.1
Bedroom
- Level: Upper
- Area: 126.69 Square Feet
- Dimensions: 12.3 x 10.3
Bedroom
- Level: Upper
- Area: 70.56 Square Feet
- Dimensions: 8.7 x 8.11
Bathroom
- Level: Main
- Area: 54.51 Square Feet
- Dimensions: 6.9 x 7.9
Bathroom
- Level: Upper
- Area: 44.8 Square Feet
- Dimensions: 5.6 x 8
Dining room
- Level: Main
- Area: 121.38 Square Feet
- Dimensions: 11.9 x 10.2
Family room
- Level: Main
- Area: 182.83 Square Feet
- Dimensions: 15.11 x 12.1
Kitchen
- Level: Main
- Area: 143.99 Square Feet
- Dimensions: 11.9 x 12.1
Living room
- Level: Main
- Area: 278.3 Square Feet
- Dimensions: 12.1 x 23
Heating
- Forced Air, Propane
Cooling
- Central Air
Appliances
- Included: Electric Range, Microwave, Refrigerator, Freezer, Dishwasher, Washer, Dryer, Water Heater
- Laundry: Lower Level
Features
- Basement: Crawl Space,Hatchway Access,Concrete
- Attic: None
- Has fireplace: No
Interior area
- Total structure area: 1,615
- Total interior livable area: 1,615 sqft
- Finished area above ground: 1,615
Property
Parking
- Total spaces: 3
- Parking features: Attached, Driveway, Paved
- Attached garage spaces: 1
- Has uncovered spaces: Yes
Features
- Levels: Multi/Split
- Patio & porch: Porch, Deck
- Exterior features: Rain Gutters
- Has private pool: Yes
- Pool features: Vinyl, In Ground
Lot
- Size: 1.40 Acres
- Features: Secluded, Farm
Details
- Parcel number: 829320
- Zoning: R2
Construction
Type & style
- Home type: SingleFamily
- Architectural style: Split Level
- Property subtype: Single Family Residence
Materials
- Vinyl Siding
- Foundation: Concrete Perimeter
- Roof: Asphalt
Condition
- New construction: No
- Year built: 1965
Utilities & green energy
- Sewer: Septic Tank
- Water: Well
Community & neighborhood
Location
- Region: New Hartford
Price history
| Date | Event | Price |
|---|---|---|
| 5/5/2025 | Sold | $475,000$294/sqft |
Source: | ||
| 4/30/2025 | Pending sale | $475,000$294/sqft |
Source: | ||
| 3/13/2025 | Listed for sale | $475,000$294/sqft |
Source: | ||
| 3/5/2025 | Pending sale | $475,000$294/sqft |
Source: | ||
| 2/13/2025 | Listed for sale | $475,000+8%$294/sqft |
Source: | ||
Public tax history
| Year | Property taxes | Tax assessment |
|---|---|---|
| 2025 | $6,944 +57.5% | $250,950 +49.9% |
| 2024 | $4,409 +5.9% | $167,370 +29% |
| 2023 | $4,162 +1.9% | $129,780 +0.3% |
Find assessor info on the county website
Neighborhood: 06057
Nearby schools
GreatSchools rating
- NABakerville Consolidated SchoolGrades: K-2Distance: 0.9 mi
- 6/10Northwestern Regional Middle SchoolGrades: 7-8Distance: 5.3 mi
- 8/10Northwestern Regional High SchoolGrades: 9-12Distance: 5.3 mi
Schools provided by the listing agent
- Elementary: Bakerville Consolidated
- High: Northwestern
Source: Smart MLS. This data may not be complete. We recommend contacting the local school district to confirm school assignments for this home.

Get pre-qualified for a loan
At Zillow Home Loans, we can pre-qualify you in as little as 5 minutes with no impact to your credit score.An equal housing lender. NMLS #10287.
Sell for more on Zillow
Get a free Zillow Showcase℠ listing and you could sell for .
$489,600
2% more+ $9,792
With Zillow Showcase(estimated)
$499,392
