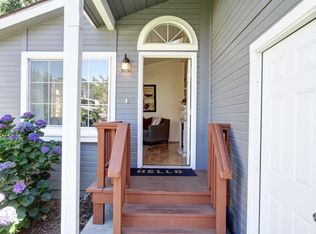Closed
$330,000
202 Glendale Rd, Colfax, CA 95713
2beds
1,056sqft
Manufactured Home, Single Family Residence
Built in 1997
4,617.36 Square Feet Lot
$330,200 Zestimate®
$313/sqft
$2,045 Estimated rent
Home value
$330,200
$304,000 - $357,000
$2,045/mo
Zestimate® history
Loading...
Owner options
Explore your selling options
What's special
Welcome to 202 Glendale Road in Colfax! Nestled in the sought-after Mink Creek community, this beautifully maintained single-story home offers 2 bedrooms, 2 bathrooms, and 1,056 sq. ft. of comfortable living space. Step inside to brand-new carpet throughout and fresh linoleum flooring in the kitchen and baths. New AC. The spacious primary suite features a walk-in closet, offering plenty of storage. Love the outdoors? The fully fenced backyard provides a private retreat, perfect for relaxing, entertaining, or giving pets space to roam. Additional highlights include a large two-car attached garage with extra storage, plus easy access to guest parking and community mailboxes. As a resident of Mink Creek, you'll enjoy access to a sparkling community pool and clubhouse. And with I-80, shopping, and Starbucks just minutes away, convenience is at your doorstep. Outdoor enthusiasts will love being close to Rollins Lake for fishing and boating, Steven's Trail for scenic hikes, and Bear River Campground for a peaceful retreat. Explore Yankee Jim's Bridge, a hidden gem for swimming and adventure. Plus, for winter fun, Tahoe's world-class skiing is less than an hour away! Don't miss this wonderful opportunity. You will love it!
Zillow last checked: 8 hours ago
Listing updated: September 02, 2025 at 05:46pm
Listed by:
Ben Richardson DRE #01075312 530-305-1593,
Ideal Real Estate
Bought with:
James Wells, DRE #02238810
Chase International
Source: MetroList Services of CA,MLS#: 225027512Originating MLS: MetroList Services, Inc.
Facts & features
Interior
Bedrooms & bathrooms
- Bedrooms: 2
- Bathrooms: 2
- Full bathrooms: 2
Primary bedroom
- Features: Walk-In Closet
Primary bathroom
- Features: Tub w/Shower Over
Dining room
- Features: Dining/Living Combo
Kitchen
- Features: Laminate Counters
Heating
- Propane, Central, Gas
Cooling
- Ceiling Fan(s), Central Air
Appliances
- Included: Dishwasher, Disposal, Free-Standing Electric Range
- Laundry: Laundry Room, Cabinets, Electric Dryer Hookup, Gas Dryer Hookup, Inside Room
Features
- Flooring: Carpet, Linoleum
- Has fireplace: No
Interior area
- Total interior livable area: 1,056 sqft
Property
Parking
- Total spaces: 2
- Parking features: Attached
- Attached garage spaces: 2
Features
- Stories: 1
- Has private pool: Yes
- Pool features: Community
- Fencing: Back Yard
Lot
- Size: 4,617 sqft
- Features: Sprinklers In Front, Curb(s), Shape Regular, Landscape Front
Details
- Parcel number: 100270031000
- Zoning description: Res
- Special conditions: Standard
Construction
Type & style
- Home type: MobileManufactured
- Architectural style: Ranch
- Property subtype: Manufactured Home, Single Family Residence
Materials
- Wood
- Foundation: Raised
- Roof: Composition
Condition
- Year built: 1997
Utilities & green energy
- Water: Meter on Site
- Utilities for property: Electric, Propane Tank Leased, Sewer Connected & Paid, Sewer In & Connected
Community & neighborhood
Location
- Region: Colfax
HOA & financial
HOA
- Has HOA: Yes
- HOA fee: $175 monthly
- Amenities included: Pool, Clubhouse
- Services included: Insurance, Pool
Other
Other facts
- Road surface type: Paved
Price history
| Date | Event | Price |
|---|---|---|
| 9/2/2025 | Sold | $330,000+1.5%$313/sqft |
Source: MetroList Services of CA #225027512 Report a problem | ||
| 8/8/2025 | Pending sale | $325,000$308/sqft |
Source: MetroList Services of CA #225027512 Report a problem | ||
| 7/15/2025 | Price change | $325,000-1.5%$308/sqft |
Source: MetroList Services of CA #225027512 Report a problem | ||
| 7/14/2025 | Listed for sale | $330,000$313/sqft |
Source: MetroList Services of CA #225027512 Report a problem | ||
| 7/9/2025 | Pending sale | $330,000$313/sqft |
Source: MetroList Services of CA #225027512 Report a problem | ||
Public tax history
| Year | Property taxes | Tax assessment |
|---|---|---|
| 2025 | $2,314 -0.6% | $233,161 +2% |
| 2024 | $2,329 +1.6% | $228,590 +2% |
| 2023 | $2,293 +1.9% | $224,109 +2% |
Find assessor info on the county website
Neighborhood: 95713
Nearby schools
GreatSchools rating
- 3/10Colfax Elementary SchoolGrades: K-8Distance: 1.1 mi
- 9/10Colfax High SchoolGrades: 9-12Distance: 1.4 mi
Sell for more on Zillow
Get a free Zillow Showcase℠ listing and you could sell for .
$330,200
2% more+ $6,604
With Zillow Showcase(estimated)
$336,804