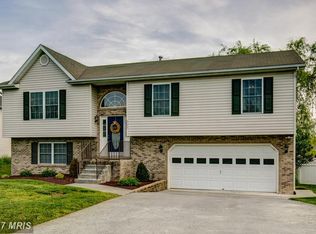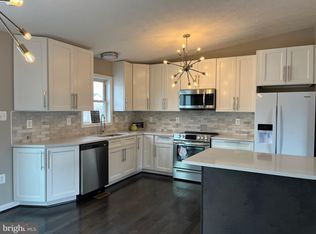Sold for $420,000
$420,000
202 Goldenrod Rd, Winchester, VA 22602
4beds
2,065sqft
Single Family Residence
Built in 2000
0.28 Acres Lot
$433,300 Zestimate®
$203/sqft
$2,290 Estimated rent
Home value
$433,300
$386,000 - $485,000
$2,290/mo
Zestimate® history
Loading...
Owner options
Explore your selling options
What's special
This beautiful 2 car garage home sits on a large lot with a flat, fenced backyard, ideal for outdoor activities, gardening, or simply enjoying the tranquility of your surroundings from your 2 level porch. Easy commuter access - located near Rt 81 and Rt 7, and just moments away from Winchester's shops and restaurants, you'll have everything you need right at your fingertips. As you step inside, you'll be greeted by stunning wood floors that flow through the main living areas, creating a warm and inviting atmosphere. The primary bathroom has a jetted tub, stall shower and dual sink vanity. The home is filled with natural sunlight, making it feel bright and airy throughout. The lower level features a 2nd living room with a gas fireplace, 4th large bedroom with 2 closets, private balcony, and easy access to the 3rd full bathroom, laundry room and garage. The owners have made many recent upgrades including a new AC system replaced in 2022, Roof replaced in 2020, New Carpet 2025, Refrigerator replaced 2024, Stove 2018, Dishwasher 2017 and Dryer 2016—providing peace of mind for years to come. You'll also appreciate the newly painted 2 level balcony with access from the dining room upstairs and the lower level of the home.
Zillow last checked: 8 hours ago
Listing updated: June 26, 2025 at 05:03pm
Listed by:
Katie Covey 904-625-7857,
Long & Foster Real Estate, Inc.
Bought with:
Michael DeStasio, 5005231
eXp Realty LLC
Source: Bright MLS,MLS#: VAFV2034198
Facts & features
Interior
Bedrooms & bathrooms
- Bedrooms: 4
- Bathrooms: 3
- Full bathrooms: 3
- Main level bathrooms: 2
- Main level bedrooms: 3
Primary bedroom
- Level: Main
- Area: 180 Square Feet
- Dimensions: 15 X 12
Bedroom 2
- Level: Main
- Area: 132 Square Feet
- Dimensions: 12 X 11
Bedroom 3
- Level: Main
- Area: 132 Square Feet
- Dimensions: 12 X 11
Bedroom 4
- Level: Lower
- Area: 192 Square Feet
- Dimensions: 12 X 16
Dining room
- Level: Main
- Area: 132 Square Feet
- Dimensions: 11 X 12
Family room
- Features: Fireplace - Gas
- Level: Lower
- Area: 210 Square Feet
- Dimensions: 15 X 14
Kitchen
- Level: Main
- Area: 210 Square Feet
- Dimensions: 15 X 14
Laundry
- Level: Lower
Living room
- Level: Main
- Area: 225 Square Feet
- Dimensions: 15 X 15
Heating
- Forced Air, Natural Gas
Cooling
- Ceiling Fan(s), Central Air, Electric
Appliances
- Included: Dishwasher, Disposal, Ice Maker, Microwave, Oven/Range - Gas, Refrigerator, Gas Water Heater
- Laundry: Has Laundry, Washer In Unit, Dryer In Unit, Washer/Dryer Hookups Only, Laundry Room
Features
- Breakfast Area, Combination Kitchen/Dining, Kitchen - Table Space, Primary Bath(s), Open Floorplan, Vaulted Ceiling(s)
- Flooring: Hardwood, Carpet, Wood
- Doors: Sliding Glass
- Windows: Palladian, Window Treatments
- Basement: Full
- Number of fireplaces: 1
- Fireplace features: Glass Doors, Mantel(s)
Interior area
- Total structure area: 2,065
- Total interior livable area: 2,065 sqft
- Finished area above ground: 1,365
- Finished area below ground: 700
Property
Parking
- Total spaces: 4
- Parking features: Garage Faces Front, Inside Entrance, Concrete, Attached, Driveway
- Attached garage spaces: 2
- Uncovered spaces: 2
Accessibility
- Accessibility features: None
Features
- Levels: Multi/Split,Two
- Stories: 2
- Pool features: None
- Has spa: Yes
- Spa features: Bath
- Fencing: Wood
- Has view: Yes
- View description: Courtyard, Garden
Lot
- Size: 0.28 Acres
- Features: Level
Details
- Additional structures: Above Grade, Below Grade
- Parcel number: 55J 1 4 77
- Zoning: RP
- Special conditions: Standard
- Other equipment: See Remarks
Construction
Type & style
- Home type: SingleFamily
- Property subtype: Single Family Residence
Materials
- Vinyl Siding
- Foundation: Slab
- Roof: Architectural Shingle
Condition
- Very Good,Good,Excellent,Average
- New construction: No
- Year built: 2000
Utilities & green energy
- Sewer: Public Sewer
- Water: Public
- Utilities for property: Cable Available
Community & neighborhood
Location
- Region: Winchester
- Subdivision: Briarwood Estates
HOA & financial
HOA
- Has HOA: Yes
- HOA fee: $100 annually
Other
Other facts
- Listing agreement: Exclusive Right To Sell
- Listing terms: Cash,Conventional,FHA,VA Loan,VHDA,USDA Loan
- Ownership: Fee Simple
- Road surface type: Black Top
Price history
| Date | Event | Price |
|---|---|---|
| 6/26/2025 | Sold | $420,000+0%$203/sqft |
Source: | ||
| 6/24/2025 | Contingent | $419,900$203/sqft |
Source: | ||
| 5/29/2025 | Pending sale | $419,900$203/sqft |
Source: | ||
| 5/27/2025 | Listed for sale | $419,900$203/sqft |
Source: | ||
| 5/19/2025 | Contingent | $419,900$203/sqft |
Source: | ||
Public tax history
| Year | Property taxes | Tax assessment |
|---|---|---|
| 2025 | $1,873 +10.5% | $390,300 +17.5% |
| 2024 | $1,695 | $332,300 |
| 2023 | $1,695 +105.4% | $332,300 +22.8% |
Find assessor info on the county website
Neighborhood: 22602
Nearby schools
GreatSchools rating
- 4/10Greenwood Mill Elementary SchoolGrades: PK-5Distance: 0.7 mi
- 6/10Admiral Richard E. Byrd Middle SchoolGrades: 6-8Distance: 3.7 mi
- 3/10Millbrook High SchoolGrades: 9-12Distance: 1.4 mi
Schools provided by the listing agent
- High: Millbrook
- District: Frederick County Public Schools
Source: Bright MLS. This data may not be complete. We recommend contacting the local school district to confirm school assignments for this home.
Get a cash offer in 3 minutes
Find out how much your home could sell for in as little as 3 minutes with a no-obligation cash offer.
Estimated market value$433,300
Get a cash offer in 3 minutes
Find out how much your home could sell for in as little as 3 minutes with a no-obligation cash offer.
Estimated market value
$433,300

