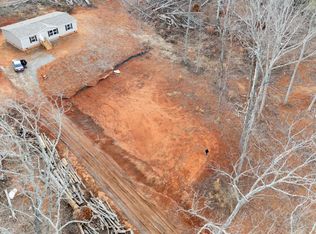Sold for $211,000
$211,000
202 Hidden Trl, Easley, SC 29640
4beds
1,802sqft
Mobile Home, Residential
Built in ----
0.7 Acres Lot
$209,200 Zestimate®
$117/sqft
$1,470 Estimated rent
Home value
$209,200
Estimated sales range
Not available
$1,470/mo
Zestimate® history
Loading...
Owner options
Explore your selling options
What's special
Discover the chance to own a new home on more than half an acre! This 1803 sq ft manufactured home boasts a separate living area and family room. The expansive master suite is strategically placed at the opposite end from the other three bedrooms, ensuring privacy. Perfectly located between Pickens and Easley, just off Gentry Memorial Highway and only a 10-minute drive to Liberty, this home provides scenic views with its large front and rear decks. Take advantage of this rare opportunity to make this Pickens County residence your new home, enjoying the benefits of its close proximity to lakes and mountains, all with no HOA restrictions. Features include, but are not limited to: - 8 ft residential flat ceilings - LED can lights throughout - Energy Star Certification - OSB wrapping - Fiberglass tubs and showers - Ceramic bathroom sinks - An open floor plan - 25-year 3-tab shingles - Residential Thermopane Vinyl windows - Shaker Cabinets - Included Refrigerator, Stove, and Dishwasher - Rolled Edge countertops with backsplash - Wire shelving in closets - Rain gutters Schedule your viewing today! Additional adjacent lots are also available for placing other homes! Contact us for more details!
Zillow last checked: 8 hours ago
Listing updated: January 16, 2025 at 03:44am
Listed by:
Sarah Hardin 864-624-2796,
Sarah Lynn Properties, LLC
Bought with:
Quentin Sartor
Real Broker, LLC
Source: Greater Greenville AOR,MLS#: 1536754
Facts & features
Interior
Bedrooms & bathrooms
- Bedrooms: 4
- Bathrooms: 2
- Full bathrooms: 2
- Main level bathrooms: 2
- Main level bedrooms: 4
Primary bedroom
- Area: 208
- Dimensions: 16 x 13
Bedroom 2
- Area: 130
- Dimensions: 10 x 13
Bedroom 3
- Area: 130
- Dimensions: 10 x 13
Bedroom 4
- Area: 130
- Dimensions: 10 x 13
Primary bathroom
- Features: Double Sink, Full Bath, Walk-In Closet(s)
Dining room
- Area: 91
- Dimensions: 7 x 13
Family room
- Area: 260
- Dimensions: 20 x 13
Kitchen
- Area: 169
- Dimensions: 13 x 13
Living room
- Area: 247
- Dimensions: 19 x 13
Heating
- Electric
Cooling
- Electric
Appliances
- Included: Refrigerator, Free-Standing Electric Range, Electric Water Heater
- Laundry: 1st Floor, Walk-in, Laundry Room
Features
- Ceiling Fan(s), Countertops-Solid Surface, Open Floorplan, Walk-In Closet(s)
- Flooring: Laminate
- Basement: None
- Has fireplace: No
- Fireplace features: None
Interior area
- Total structure area: 1,802
- Total interior livable area: 1,802 sqft
Property
Parking
- Parking features: See Remarks, Driveway, Gravel
- Has uncovered spaces: Yes
Features
- Levels: One
- Stories: 1
- Patio & porch: Front Porch, Porch
- Has view: Yes
- View description: Mountain(s)
Lot
- Size: 0.70 Acres
- Dimensions: 132 x 280 x 111 x 244
- Features: Sloped, Few Trees, Wooded, 1/2 - Acre
Details
- Parcel number: 500912977336
Construction
Type & style
- Home type: MobileManufactured
- Architectural style: Mobile-Perm. Foundation
- Property subtype: Mobile Home, Residential
Materials
- Vinyl Siding
- Foundation: Other
- Roof: Composition
Condition
- New Construction
- New construction: Yes
Utilities & green energy
- Sewer: Septic Tank
- Water: Public
Community & neighborhood
Location
- Region: Easley
- Subdivision: None
Other
Other facts
- Body type: Double Wide
Price history
| Date | Event | Price |
|---|---|---|
| 1/13/2025 | Sold | $211,000-4%$117/sqft |
Source: | ||
| 12/6/2024 | Pending sale | $219,900$122/sqft |
Source: | ||
| 11/5/2024 | Price change | $219,900-4.3%$122/sqft |
Source: | ||
| 10/17/2024 | Price change | $229,900-8%$128/sqft |
Source: | ||
| 9/18/2024 | Price change | $249,900-5.7%$139/sqft |
Source: | ||
Public tax history
Tax history is unavailable.
Neighborhood: 29640
Nearby schools
GreatSchools rating
- 8/10Mckissick Academy Of Science And TechnologyGrades: PK-5Distance: 1.5 mi
- 4/10Richard H. Gettys Middle SchoolGrades: 6-8Distance: 2 mi
- 6/10Easley High SchoolGrades: 9-12Distance: 4.5 mi
Schools provided by the listing agent
- Elementary: McKissick
- Middle: Richard H. Gettys
- High: Easley
Source: Greater Greenville AOR. This data may not be complete. We recommend contacting the local school district to confirm school assignments for this home.
Get a cash offer in 3 minutes
Find out how much your home could sell for in as little as 3 minutes with a no-obligation cash offer.
Estimated market value$209,200
Get a cash offer in 3 minutes
Find out how much your home could sell for in as little as 3 minutes with a no-obligation cash offer.
Estimated market value
$209,200
