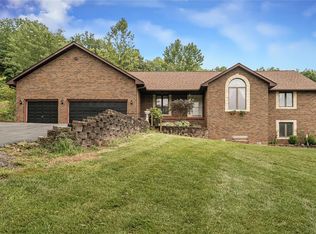Closed
Listing Provided by:
Cathy L Bledsoe 636-399-0374,
RE/MAX Platinum
Bought with: EXP Realty, LLC
Price Unknown
202 Hoven Rd, Pacific, MO 63069
2beds
1,862sqft
Single Family Residence
Built in 1981
49.5 Acres Lot
$1,251,200 Zestimate®
$--/sqft
$1,890 Estimated rent
Home value
$1,251,200
$913,000 - $1.71M
$1,890/mo
Zestimate® history
Loading...
Owner options
Explore your selling options
What's special
An UNBELIEVABLE 49.5 acre property awaits the lucky buyer who has been searching for a little piece of tranquil living tucked amongst the trees, just minutes from town! A gorgeous lake filled w/fish, sits between high bluffs w/woods to explore & enjoy, as does the abundant wildlife! High on the hill, the quaint A-frame home is found w/large windows to allow views of the peaceful, wooded setting! A spacious & open living space includes the large living room w/cozy wood stove & high wood beams that opens to the dining area w/sliders that exit to the wrap-around deck, while the kitchen offers good workspace! Two bedrooms, 3 full baths & an open loft area gives everyone room to spread out plus the walk-out basement offers more usable space. Some TLC needed but so many possibilities! A detached 3 car garage & shed gives added value. Previously a working quarry (1960's), lots of options exist for a business or simply a wonderful place to call Home. Make it YOURS! *Sold As Is* *2 Tax IDs*
Zillow last checked: 8 hours ago
Listing updated: May 06, 2025 at 07:11am
Listing Provided by:
Cathy L Bledsoe 636-399-0374,
RE/MAX Platinum
Bought with:
Mark & Neil Gellman, 2007022959
EXP Realty, LLC
Source: MARIS,MLS#: 24061359 Originating MLS: Franklin County Board of REALTORS
Originating MLS: Franklin County Board of REALTORS
Facts & features
Interior
Bedrooms & bathrooms
- Bedrooms: 2
- Bathrooms: 3
- Full bathrooms: 3
- Main level bathrooms: 1
- Main level bedrooms: 1
Other
- Features: Floor Covering: Carpeting, Wall Covering: Some
- Level: Main
- Area: 192
- Dimensions: 16x12
Other
- Features: Floor Covering: Carpeting, Wall Covering: Some
- Level: Upper
- Area: 72
- Dimensions: 12x6
Dining room
- Features: Floor Covering: Carpeting
- Level: Main
- Area: 272
- Dimensions: 17x16
Family room
- Features: Floor Covering: Vinyl
- Level: Lower
- Area: 357
- Dimensions: 21x17
Kitchen
- Features: Floor Covering: Vinyl
- Level: Main
- Area: 126
- Dimensions: 14x9
Laundry
- Level: Lower
- Area: 64
- Dimensions: 8x8
Living room
- Features: Floor Covering: Carpeting, Wall Covering: Some
- Level: Main
- Area: 247
- Dimensions: 19x13
Loft
- Features: Floor Covering: Carpeting
- Level: Upper
- Area: 105
- Dimensions: 21x5
Other
- Features: Floor Covering: Carpeting
- Level: Lower
- Area: 195
- Dimensions: 15x13
Heating
- Forced Air, Electric
Cooling
- Ceiling Fan(s), Central Air, Electric
Appliances
- Included: Dishwasher, Electric Range, Electric Oven, Refrigerator, Electric Water Heater
Features
- Kitchen/Dining Room Combo, Open Floorplan, Vaulted Ceiling(s), Breakfast Bar
- Flooring: Carpet
- Doors: Sliding Doors
- Basement: Partially Finished,Walk-Out Access
- Number of fireplaces: 1
- Fireplace features: Free Standing, Living Room
Interior area
- Total structure area: 1,862
- Total interior livable area: 1,862 sqft
- Finished area above ground: 1,356
- Finished area below ground: 506
Property
Parking
- Total spaces: 3
- Parking features: Detached, Garage, Garage Door Opener, Off Street, Storage, Workshop in Garage
- Garage spaces: 3
Features
- Levels: One and One Half
- Patio & porch: Deck
- Waterfront features: Waterfront, Lake
Lot
- Size: 49.50 Acres
- Features: Adjoins Wooded Area, Waterfront, Wooded
Details
- Additional structures: Shed(s)
- Parcel number: 1910100000019000
- Special conditions: Standard
Construction
Type & style
- Home type: SingleFamily
- Architectural style: Rustic,A-Frame
- Property subtype: Single Family Residence
Materials
- Other
Condition
- Year built: 1981
Utilities & green energy
- Sewer: Septic Tank
- Water: Well
Community & neighborhood
Security
- Security features: Smoke Detector(s)
Location
- Region: Pacific
- Subdivision: Hoven Vly Estates
Other
Other facts
- Listing terms: Cash,Conventional
- Ownership: Private
- Road surface type: Gravel
Price history
| Date | Event | Price |
|---|---|---|
| 1/31/2025 | Sold | -- |
Source: | ||
| 11/12/2024 | Pending sale | $1,250,000$671/sqft |
Source: | ||
| 10/30/2024 | Listed for sale | $1,250,000$671/sqft |
Source: | ||
| 10/7/2024 | Contingent | $1,250,000$671/sqft |
Source: | ||
| 9/29/2024 | Listed for sale | $1,250,000$671/sqft |
Source: | ||
Public tax history
| Year | Property taxes | Tax assessment |
|---|---|---|
| 2024 | $2,085 +1.2% | $29,163 |
| 2023 | $2,060 +14.8% | $29,163 +6.1% |
| 2022 | $1,795 +0.5% | $27,478 |
Find assessor info on the county website
Neighborhood: 63069
Nearby schools
GreatSchools rating
- 5/10Pacific IntermediateGrades: 5-6Distance: 1.2 mi
- 6/10Riverbend SchoolGrades: 7-8Distance: 2.6 mi
- 3/10Pacific High SchoolGrades: 9-12Distance: 2.4 mi
Schools provided by the listing agent
- Elementary: Zitzman Elem.
- Middle: Meramec Valley Middle
- High: Pacific High
Source: MARIS. This data may not be complete. We recommend contacting the local school district to confirm school assignments for this home.
Get a cash offer in 3 minutes
Find out how much your home could sell for in as little as 3 minutes with a no-obligation cash offer.
Estimated market value$1,251,200
Get a cash offer in 3 minutes
Find out how much your home could sell for in as little as 3 minutes with a no-obligation cash offer.
Estimated market value
$1,251,200
