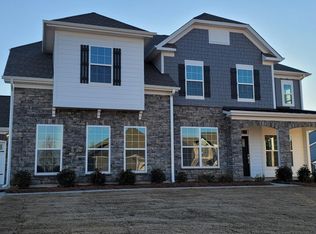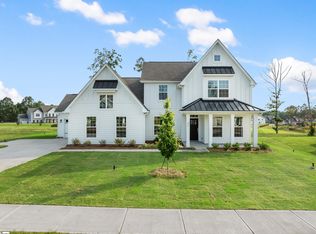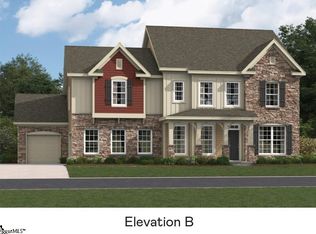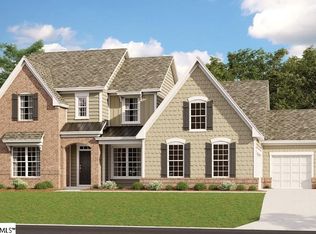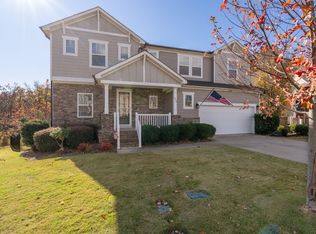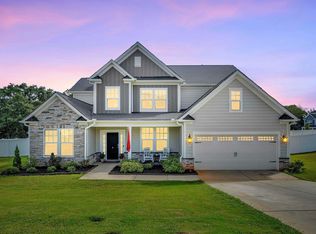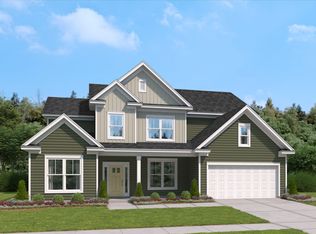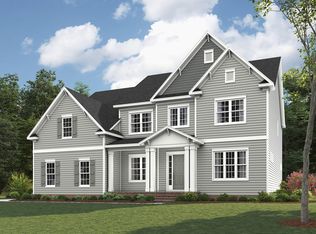Discover luxury living in this stunning 5-bedroom, 4.5-bath home on a half-acre homesite in the heart of Five Forks! Located right across from the Mesa Soccer Complex, this home boasts the highly desirable Franklin Floorplan by Lennar. Designed for comfort and convenience, it features a primary suite on the main level, plus an additional guest suite—perfect for multi-generational living! The gourmet kitchen is a chef’s dream, featuring a gas cooktop, stylish backsplash, and under-cabinet lighting for an elegant touch. The open-concept living area includes a gas log fireplace, creating a warm and inviting atmosphere. Elegant engineered hardwood flooring flows throughout the first floor, adding warmth and sophistication. A three-car garage (2 side-entry, 1 front-entry) provides ample parking and storage. Situated in one of the most sought-after locations, this home offers both space and convenience—don’t miss out!
Contingent
Price cut: $10K (10/31)
$669,950
202 Isleview Pl, Greer, SC 29651
5beds
3,721sqft
Est.:
Single Family Residence, Residential
Built in 2024
0.57 Acres Lot
$662,900 Zestimate®
$180/sqft
$-- HOA
What's special
Gas log fireplaceGuest suiteEngineered hardwood flooringThree-car garageStylish backsplashGourmet kitchenHalf-acre homesite
- 276 days |
- 303 |
- 6 |
Zillow last checked: 8 hours ago
Listing updated: November 17, 2025 at 09:34pm
Listed by:
Diane Blackwell 209-595-9630,
Keller Williams DRIVE
Source: Greater Greenville AOR,MLS#: 1550801
Facts & features
Interior
Bedrooms & bathrooms
- Bedrooms: 5
- Bathrooms: 5
- Full bathrooms: 4
- 1/2 bathrooms: 1
- Main level bathrooms: 2
- Main level bedrooms: 2
Rooms
- Room types: Laundry, Loft, Office/Study, Bonus Room/Rec Room, Breakfast Area
Primary bedroom
- Area: 255
- Dimensions: 15 x 17
Bedroom 2
- Area: 144
- Dimensions: 12 x 12
Bedroom 3
- Area: 156
- Dimensions: 12 x 13
Bedroom 4
- Area: 132
- Dimensions: 11 x 12
Bedroom 5
- Area: 168
- Dimensions: 12 x 14
Primary bathroom
- Features: Double Sink, Full Bath, Shower-Separate, Tub-Garden, Walk-In Closet(s)
- Level: Main
Dining room
- Area: 144
- Dimensions: 12 x 12
Family room
- Area: 342
- Dimensions: 18 x 19
Kitchen
- Area: 168
- Dimensions: 12 x 14
Bonus room
- Area: 323
- Dimensions: 17 x 19
Heating
- Forced Air, Natural Gas
Cooling
- Central Air, Electric
Appliances
- Included: Gas Cooktop, Dishwasher, Disposal, Oven, Double Oven, Microwave, Microwave-Convection, Electric Water Heater
- Laundry: 1st Floor, Walk-in, Electric Dryer Hookup, Laundry Room
Features
- High Ceilings, Ceiling Smooth, Open Floorplan, Soaking Tub, Walk-In Closet(s), Countertops – Quartz, Pantry
- Flooring: Carpet, Ceramic Tile, Wood
- Windows: Tilt Out Windows
- Basement: None
- Attic: Pull Down Stairs,Storage
- Number of fireplaces: 1
- Fireplace features: Gas Log
Interior area
- Total interior livable area: 3,721 sqft
Property
Parking
- Total spaces: 3
- Parking features: Attached, Garage Door Opener, Driveway, Concrete
- Attached garage spaces: 3
- Has uncovered spaces: Yes
Features
- Levels: Two
- Stories: 2
- Patio & porch: Screened, Rear Porch
Lot
- Size: 0.57 Acres
- Features: Sidewalk, 1/2 - Acre
- Topography: Level
Details
- Parcel number: 0550020203500
Construction
Type & style
- Home type: SingleFamily
- Architectural style: Traditional
- Property subtype: Single Family Residence, Residential
Materials
- Hardboard Siding, Stone
- Foundation: Slab
- Roof: Architectural
Condition
- New Construction
- New construction: Yes
- Year built: 2024
Utilities & green energy
- Sewer: Public Sewer
- Water: Public
- Utilities for property: Cable Available
Community & HOA
Community
- Features: Street Lights, Sidewalks
- Security: Smoke Detector(s)
- Subdivision: Highland Colony Estates
HOA
- Has HOA: Yes
- Services included: Common Area Ins., Street Lights, By-Laws, Restrictive Covenants
Location
- Region: Greer
Financial & listing details
- Price per square foot: $180/sqft
- Date on market: 3/13/2025
Estimated market value
$662,900
$630,000 - $696,000
Not available
Price history
Price history
| Date | Event | Price |
|---|---|---|
| 11/18/2025 | Contingent | $669,950$180/sqft |
Source: | ||
| 10/31/2025 | Price change | $669,950-1.5%$180/sqft |
Source: | ||
| 10/24/2025 | Price change | $679,950-0.7%$183/sqft |
Source: | ||
| 10/17/2025 | Listed for sale | $684,950$184/sqft |
Source: | ||
| 10/6/2025 | Contingent | $684,950$184/sqft |
Source: | ||
Public tax history
Public tax history
Tax history is unavailable.BuyAbility℠ payment
Est. payment
$3,736/mo
Principal & interest
$3240
Property taxes
$262
Home insurance
$234
Climate risks
Neighborhood: 29651
Nearby schools
GreatSchools rating
- 7/10Bell's Crossing Elementary SchoolGrades: K-5Distance: 2.3 mi
- 5/10Riverside Middle SchoolGrades: 6-8Distance: 7.2 mi
- 10/10Mauldin High SchoolGrades: 9-12Distance: 5.4 mi
Schools provided by the listing agent
- Elementary: Bells Crossing
- Middle: Mauldin
- High: Mauldin
Source: Greater Greenville AOR. This data may not be complete. We recommend contacting the local school district to confirm school assignments for this home.
- Loading
