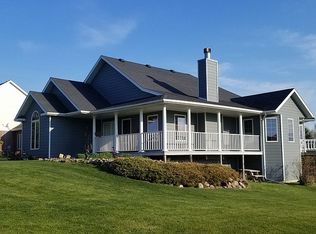Sold for $400,000
$400,000
202 Mill Pond Rd, Rock Rapids, IA 51246
4beds
3baths
2,928sqft
Single Family Residence, Residential
Built in 2000
0.43 Acres Lot
$436,500 Zestimate®
$137/sqft
$2,284 Estimated rent
Home value
$436,500
$415,000 - $458,000
$2,284/mo
Zestimate® history
Loading...
Owner options
Explore your selling options
What's special
What better way to welcome in summer than moving into an 1856 sq ft, 4 bedroom-3 bathroom home with an open concept main floor and storage abound! Stunning oak floors invite you into the vast entryway with a guest bedroom/office and main bath before leading you to the open living – dining – kitchen areas highlighted by beautiful white crown-molding and woodwork. The kitchen features oak cabinets, a charming island with contrasting countertop, and a view of the backyard from the sink area. Off the kitchen, a massive main floor laundry room with desk/storage area and a walk-in pantry will greet you as you make your way to the master suite. A spacious master with a large window overlooking the backyard, combined with an ensuite boasting a walk-in shower and whirlpool tub, will make starting each day much more appealing! The finished basement yields another great area for entertaining, two more bedrooms, and a full bath; as well as multiple storage areas, an additional laundry hookup, and stairs leading up to the garage. A three-stall attached garage allow will keep your vehicles out of the elements with plenty of space for all of your tools and outdoor equipment! Words can’t describe the comfort that you’ll feel as you tour this home!
Zillow last checked: 8 hours ago
Listing updated: June 01, 2023 at 01:23pm
Listed by:
David E Foltz,
Sieperda/Foltz Ins. & Real Est,
Judy Gacke 712-470-3742,
Sieperda/Foltz Ins. & Real Est
Bought with:
Lisa J Dieren, B58848
Frontier Insurance & Realty
Source: Northwest Iowa Regional BOR,MLS#: 820433
Facts & features
Interior
Bedrooms & bathrooms
- Bedrooms: 4
- Bathrooms: 3
- Main level bathrooms: 2
- Main level bedrooms: 2
Heating
- Forced Air
Cooling
- Central Air
Appliances
- Included: Water Softener: Rented
- Laundry: Main Level
Features
- Brick Accent, Central Vacuum, Crown Molding, Eat-in Kitchen, Entrance Foyer, Master Bath, Master WI Closet
- Basement: Full,Partially Finished,Poured
Interior area
- Total structure area: 2,928
- Total interior livable area: 2,928 sqft
- Finished area above ground: 1,856
- Finished area below ground: 1,072
Property
Parking
- Total spaces: 3
- Parking features: Attached, Multiple, Oversized, Concrete
- Attached garage spaces: 3
Features
- Patio & porch: Deck, Patio
Lot
- Size: 0.43 Acres
- Features: Lawn Sprinkler System
Details
- Parcel number: 350000124862000
Construction
Type & style
- Home type: SingleFamily
- Architectural style: Contemporary
- Property subtype: Single Family Residence, Residential
Materials
- Vinyl Siding
- Roof: Shingle
Condition
- New construction: No
- Year built: 2000
Utilities & green energy
- Sewer: Public Sewer
- Water: City
Community & neighborhood
Location
- Region: Rock Rapids
Other
Other facts
- Price range: $390K - $400K
Price history
| Date | Event | Price |
|---|---|---|
| 3/25/2024 | Sold | $400,000+2.6%$137/sqft |
Source: Public Record Report a problem | ||
| 6/1/2023 | Sold | $390,000+1.3%$133/sqft |
Source: | ||
| 4/5/2023 | Listed for sale | $385,000$131/sqft |
Source: | ||
Public tax history
| Year | Property taxes | Tax assessment |
|---|---|---|
| 2024 | $5,732 +16.3% | $404,920 +2% |
| 2023 | $4,928 -1.1% | $397,120 +29.6% |
| 2022 | $4,982 -7.2% | $306,440 |
Find assessor info on the county website
Neighborhood: 51246
Nearby schools
GreatSchools rating
- 9/10Central Lyon Elementary SchoolGrades: PK-6Distance: 0.3 mi
- NACentral Lyon Middle SchoolGrades: 5-8Distance: 0.3 mi
- 9/10Central Lyon Senior High SchoolGrades: 7-12Distance: 0.4 mi
Schools provided by the listing agent
- Elementary: Central Lyon
- Middle: Central Lyon
- High: Central Lyon
Source: Northwest Iowa Regional BOR. This data may not be complete. We recommend contacting the local school district to confirm school assignments for this home.

Get pre-qualified for a loan
At Zillow Home Loans, we can pre-qualify you in as little as 5 minutes with no impact to your credit score.An equal housing lender. NMLS #10287.
