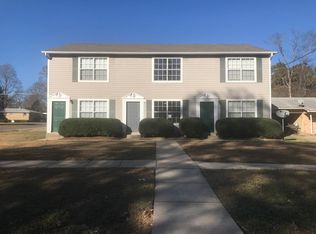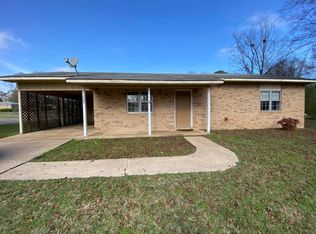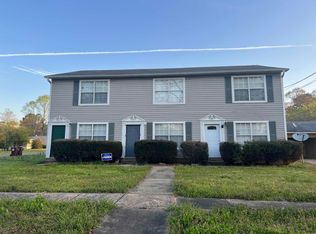Come see this lovely 4 bedroom home with over 2000 sqft that is perfectly situated for Bryant Schools and just around the corner from the park! With an extra family room, large open kitchen, spacious backyard and above ground pool this home is perfect for families and/or entertaining! Schedule your showing today! Please see agent remarks.
This property is off market, which means it's not currently listed for sale or rent on Zillow. This may be different from what's available on other websites or public sources.



