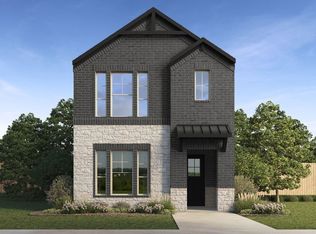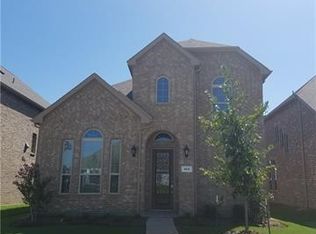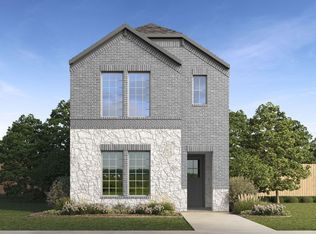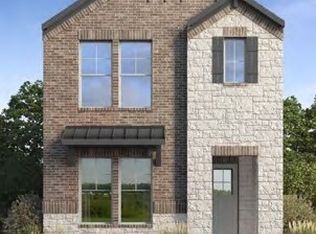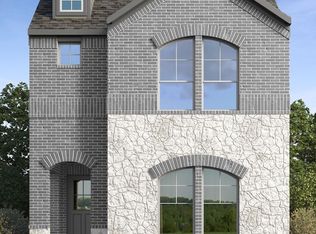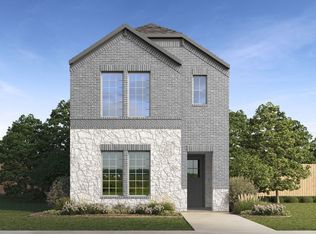202 Minters Chapel Rd, Euless, TX 76039
What's special
- 94 days |
- 15 |
- 0 |
Zillow last checked: 8 hours ago
Listing updated: November 30, 2025 at 04:25pm
Kristapher Haney 0706204 512-868-1771,
Keller Williams Realty Lone St
Travel times
Schedule tour
Select your preferred tour type — either in-person or real-time video tour — then discuss available options with the builder representative you're connected with.
Facts & features
Interior
Bedrooms & bathrooms
- Bedrooms: 3
- Bathrooms: 3
- Full bathrooms: 2
- 1/2 bathrooms: 1
Primary bedroom
- Level: Second
- Dimensions: 0 x 0
Bedroom
- Level: Second
- Dimensions: 0 x 0
Bedroom
- Level: Second
- Dimensions: 0 x 0
Living room
- Level: First
- Dimensions: 0 x 0
Heating
- Heat Pump
Cooling
- Ceiling Fan(s), Electric, Heat Pump
Appliances
- Included: Dishwasher, Disposal, Gas Oven, Gas Range, Microwave, Tankless Water Heater, Vented Exhaust Fan, Water Purifier
Features
- Kitchen Island, Open Floorplan, Pantry
- Flooring: Carpet, Ceramic Tile, Laminate
- Has basement: No
- Has fireplace: No
Interior area
- Total interior livable area: 2,004 sqft
Property
Parking
- Total spaces: 2
- Parking features: Concrete, Door-Single, Driveway, Garage Faces Rear
- Attached garage spaces: 2
- Has uncovered spaces: Yes
Features
- Levels: Two
- Stories: 2
- Pool features: None
- Fencing: Wrought Iron
Lot
- Size: 1,921 Square Feet
- Features: Corner Lot, Interior Lot
Details
- Parcel number: 99999999
Construction
Type & style
- Home type: SingleFamily
- Architectural style: Traditional,Detached
- Property subtype: Single Family Residence
Materials
- Brick, Fiber Cement, Rock, Stone
- Foundation: Slab
- Roof: Asphalt,Composition
Condition
- New construction: Yes
- Year built: 2025
Details
- Builder name: D.R. Horton
Utilities & green energy
- Sewer: Public Sewer
- Water: Public
- Utilities for property: Electricity Available, Natural Gas Available, Sewer Available, Separate Meters, Water Available
Community & HOA
Community
- Features: Community Mailbox, Curbs
- Security: Carbon Monoxide Detector(s), Smoke Detector(s)
- Subdivision: Waterbend
HOA
- Has HOA: Yes
- Services included: Association Management
- HOA fee: $850 semi-annually
- HOA name: Essex Association Management, L.P.
- HOA phone: 972-428-2030
Location
- Region: Euless
Financial & listing details
- Price per square foot: $214/sqft
- Date on market: 10/16/2025
- Cumulative days on market: 147 days
- Electric utility on property: Yes
About the community

Source: DR Horton
15 homes in this community
Available homes
| Listing | Price | Bed / bath | Status |
|---|---|---|---|
Current home: 202 Minters Chapel Rd | $427,990 | 3 bed / 3 bath | Pending |
| 913 Snapdragon Dr | $416,990 | 3 bed / 3 bath | Available |
| 906 Snapdragon Dr | $435,990 | 4 bed / 3 bath | Available |
| 909 Snapdragon Dr | $436,990 | 3 bed / 3 bath | Available |
| 1016 Snapdragon Dr | $389,990 | 3 bed / 3 bath | Pending |
| 208 Minters Chapel Rd | $399,990 | 3 bed / 3 bath | Pending |
| 915 Snapdragon Dr | $399,990 | 3 bed / 3 bath | Pending |
| 907 Snapdragon Dr | $408,990 | 3 bed / 3 bath | Pending |
| 1006 Snapdragon Dr | $409,990 | 4 bed / 3 bath | Pending |
| 1020 Snapdragon Dr | $414,990 | 4 bed / 3 bath | Pending |
| 919 Snapdragon Dr | $422,990 | 4 bed / 3 bath | Pending |
| 1008 Snapdragon Dr | $424,990 | 3 bed / 3 bath | Pending |
| 1014 Snapdragon Dr | $424,990 | 3 bed / 3 bath | Pending |
| 1018 Snapdragon Dr | $431,990 | 4 bed / 3 bath | Pending |
| 1012 Snapdragon Dr | $439,990 | 4 bed / 4 bath | Pending |
Source: DR Horton
Contact builder

By pressing Contact builder, you agree that Zillow Group and other real estate professionals may call/text you about your inquiry, which may involve use of automated means and prerecorded/artificial voices and applies even if you are registered on a national or state Do Not Call list. You don't need to consent as a condition of buying any property, goods, or services. Message/data rates may apply. You also agree to our Terms of Use.
Learn how to advertise your homesEstimated market value
$424,800
$404,000 - $446,000
$3,005/mo
Price history
| Date | Event | Price |
|---|---|---|
| 11/25/2025 | Price change | $430,990+0.7%$215/sqft |
Source: | ||
| 11/24/2025 | Pending sale | $427,990$214/sqft |
Source: NTREIS #21089282 Report a problem | ||
| 10/16/2025 | Listed for sale | $427,990$214/sqft |
Source: | ||
Public tax history
Monthly payment
Neighborhood: 76039
Nearby schools
GreatSchools rating
- 5/10Arbor Creek Elementary SchoolGrades: PK-6Distance: 0.7 mi
- 7/10Euless Junior High SchoolGrades: 7-9Distance: 1.3 mi
- 6/10Trinity High SchoolGrades: 10-12Distance: 1.8 mi
Schools provided by the builder
- Elementary: Arbor Creek Elementary School
- Middle: Euless Junior High
- High: Trinity High School
- District: Hurst-Euless-Bedford I.S.D.
Source: DR Horton. This data may not be complete. We recommend contacting the local school district to confirm school assignments for this home.

