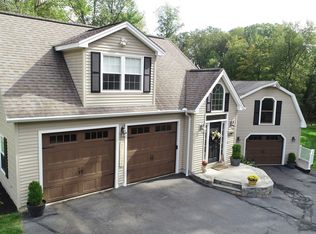Sold for $457,000
$457,000
202 Mountain Road, Cheshire, CT 06410
3beds
1,356sqft
Single Family Residence
Built in 1948
1.06 Acres Lot
$469,200 Zestimate®
$337/sqft
$3,032 Estimated rent
Home value
$469,200
$418,000 - $526,000
$3,032/mo
Zestimate® history
Loading...
Owner options
Explore your selling options
What's special
Welcome to this charming 3 bedroom Cape home offering hardwood floors with over 1,300 square feet of comfortable living space set on a beautifully leveled landscaped 1-acre lot. This well-maintained home provides a spacious and versatile layout featuring an inviting floor plan with generous living areas, including a large 3-season sunroom - ideal for relaxing any time of day. The oversized dining room boasts a picture window that fills with natural light, perfect for entertaining all year long, and is opened to the spacious living room with fireplace. The primary bedroom accommodated a king size bed recently! Newer upgrades add peace of mind, including a brand-new septic system complete with leaching fields, a newer oil tank, and a furnace that's approximately 10 years old. The roof is 18 years old and still has a life-span of 10+ years left. Vinyl siding enhances durability and curb appeal, while off-street parking adds convenience. Step outside to enjoy your patio and deck area, perfect for summer gatherings or envisioning your dream built-in pool with plenty of yard space to spare. Whether you're looking for a move-in-ready home or one with potential for future customization, this property offers both comfort and opportunity in a serene, private setting. Don't let this home pass you by! Enjoy New England summer nights at 202 Mountain Road.
Zillow last checked: 8 hours ago
Listing updated: July 18, 2025 at 01:26pm
Listed by:
Karen Kline 203-535-5706,
Coldwell Banker Realty 203-795-6000
Bought with:
Betsy L. Purtell, RES.0762289
Purtell Realty LLC
Thomas Purtell
Purtell Realty LLC
Source: Smart MLS,MLS#: 24101078
Facts & features
Interior
Bedrooms & bathrooms
- Bedrooms: 3
- Bathrooms: 2
- Full bathrooms: 1
- 1/2 bathrooms: 1
Primary bedroom
- Features: Hardwood Floor
- Level: Upper
Bedroom
- Features: Hardwood Floor
- Level: Upper
Bedroom
- Features: Hardwood Floor
- Level: Upper
Bathroom
- Level: Main
Bathroom
- Features: Tub w/Shower, Tile Floor
- Level: Upper
Dining room
- Features: Hardwood Floor
- Level: Main
Kitchen
- Level: Main
Living room
- Features: Bookcases, Fireplace, Hardwood Floor
- Level: Main
Sun room
- Features: Wall/Wall Carpet
- Level: Main
Heating
- Hot Water, Oil
Cooling
- Central Air
Appliances
- Included: Electric Range, Microwave, Refrigerator, Dishwasher, Washer, Dryer, Water Heater
- Laundry: Lower Level
Features
- Basement: Full,Unfinished,Concrete
- Attic: None
- Number of fireplaces: 2
Interior area
- Total structure area: 1,356
- Total interior livable area: 1,356 sqft
- Finished area above ground: 1,356
Property
Parking
- Total spaces: 6
- Parking features: None, Driveway, Off Street, Paved
- Has uncovered spaces: Yes
Features
- Patio & porch: Deck, Patio
Lot
- Size: 1.06 Acres
- Features: Few Trees, Level
Details
- Additional structures: Shed(s)
- Parcel number: 2339804
- Zoning: R-20
Construction
Type & style
- Home type: SingleFamily
- Architectural style: Cape Cod
- Property subtype: Single Family Residence
Materials
- Vinyl Siding
- Foundation: Concrete Perimeter
- Roof: Asphalt
Condition
- New construction: No
- Year built: 1948
Utilities & green energy
- Sewer: Septic Tank
- Water: Public
- Utilities for property: Cable Available
Community & neighborhood
Location
- Region: Cheshire
Price history
| Date | Event | Price |
|---|---|---|
| 7/18/2025 | Sold | $457,000+3.9%$337/sqft |
Source: | ||
| 7/18/2025 | Pending sale | $439,900$324/sqft |
Source: | ||
| 6/5/2025 | Listed for sale | $439,900+47.7%$324/sqft |
Source: | ||
| 2/24/2005 | Sold | $297,800$220/sqft |
Source: Public Record Report a problem | ||
Public tax history
| Year | Property taxes | Tax assessment |
|---|---|---|
| 2025 | $6,447 +8.3% | $216,790 |
| 2024 | $5,953 +0.9% | $216,790 +28.9% |
| 2023 | $5,902 +2.3% | $168,190 |
Find assessor info on the county website
Neighborhood: 06410
Nearby schools
GreatSchools rating
- 9/10Doolittle SchoolGrades: K-6Distance: 0.6 mi
- 7/10Dodd Middle SchoolGrades: 7-8Distance: 1.3 mi
- 9/10Cheshire High SchoolGrades: 9-12Distance: 1.6 mi
Schools provided by the listing agent
- Middle: Dodd
- High: Cheshire
Source: Smart MLS. This data may not be complete. We recommend contacting the local school district to confirm school assignments for this home.
Get pre-qualified for a loan
At Zillow Home Loans, we can pre-qualify you in as little as 5 minutes with no impact to your credit score.An equal housing lender. NMLS #10287.
Sell with ease on Zillow
Get a Zillow Showcase℠ listing at no additional cost and you could sell for —faster.
$469,200
2% more+$9,384
With Zillow Showcase(estimated)$478,584
