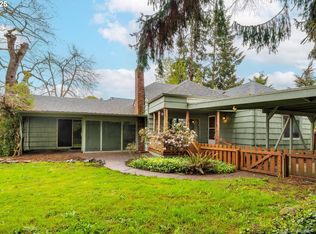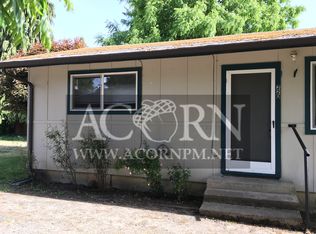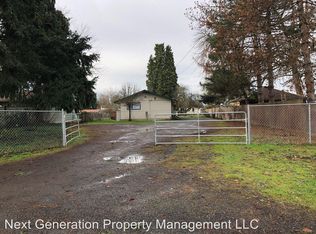Immac Vintage Charmer on half-acre in city! Wood touches thruout: Zebra Wood wet bar, RARE Curly fir door & decorative beam in dining rm, wood floors & built-ins. Propane FP in fam room, wood insert in liv rm & woodstove in garage. Indoor utility, newer ADA jetted tub, storage galore! Irrigation well, fruit trees, gardens, flowers, berries, fenced, cross fenced, lots of RVParking, sep long driveway for access to back, carport. Sunroom/greenhouse and 16X10 shop w/ cement floor New roof, new paint
This property is off market, which means it's not currently listed for sale or rent on Zillow. This may be different from what's available on other websites or public sources.



