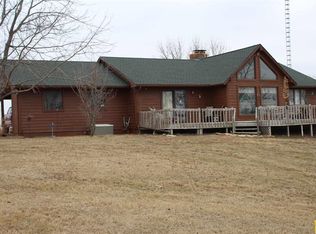Sold
Price Unknown
202 NE 1p Rd, Clinton, MO 64735
4beds
3,800sqft
Single Family Residence
Built in 2007
5.24 Acres Lot
$587,600 Zestimate®
$--/sqft
$2,196 Estimated rent
Home value
$587,600
Estimated sales range
Not available
$2,196/mo
Zestimate® history
Loading...
Owner options
Explore your selling options
What's special
Luxurious Waterfront Home in Prestigious Seven Lakes Subdivision Discover the ultimate blend of elegance and functionality in this stunning 4-bedroom, 3.5-bathroom waterfront home nestled in the sought-after Seven Lakes subdivision, just 5 minutes north of Clinton, Missouri. This exquisite property boasts: Spacious Living: Thoughtfully designed open floor plan featuring high ceilings, upscale finishes, and breathtaking lake views from the main living areas. Gourmet Kitchen: Fully equipped with top-of-the-line appliances, custom cabinetry, and a large center island, perfect for entertaining. Primary Suite: A serene retreat with a luxurious en-suite bathroom, walk-in shower, soaking tub, and walk-in closet. Additional Features: Three generously sized guest bedrooms, an inviting family room, and a convenient half bath for guests. Outdoor enthusiasts will appreciate: Expansive 40x60 Detached Garage/Shop: Ideal for car enthusiasts, hobbyists, or storing recreational equipment. Waterfront Access: Picturesque views of the lake, offering endless opportunities for fishing, kayaking, or relaxing. Meticulously Landscaped Grounds: Lush greenery and outdoor living spaces for entertaining or unwinding. Situated in a peaceful, upscale neighborhood with convenient access to Clinton's amenities, this home offers luxury living at its finest. Don’t miss your chance to own this waterfront gem!
Zillow last checked: 8 hours ago
Listing updated: May 30, 2025 at 09:12am
Listing Provided by:
Melanie Weaver 660-351-1038,
EXP Realty LLC
Bought with:
Non MLS
Non-MLS Office
Source: Heartland MLS as distributed by MLS GRID,MLS#: 2522987
Facts & features
Interior
Bedrooms & bathrooms
- Bedrooms: 4
- Bathrooms: 4
- Full bathrooms: 3
- 1/2 bathrooms: 1
Bedroom 1
- Level: Main
Bedroom 2
- Level: Second
Bedroom 3
- Level: Second
Bedroom 4
- Level: Second
Heating
- Natural Gas
Cooling
- Electric
Features
- Basement: Finished,Walk-Out Access
- Number of fireplaces: 1
Interior area
- Total structure area: 3,800
- Total interior livable area: 3,800 sqft
- Finished area above ground: 3,200
- Finished area below ground: 600
Property
Parking
- Total spaces: 4
- Parking features: Detached
- Garage spaces: 4
Lot
- Size: 5.24 Acres
Details
- Parcel number: 136.024000000007.016
Construction
Type & style
- Home type: SingleFamily
- Architectural style: Traditional
- Property subtype: Single Family Residence
Materials
- Vinyl Siding
- Roof: Composition
Condition
- Year built: 2007
Utilities & green energy
- Sewer: Public Sewer
- Water: Public
Community & neighborhood
Location
- Region: Clinton
- Subdivision: Other
HOA & financial
HOA
- Has HOA: Yes
Other
Other facts
- Listing terms: Cash,Conventional,FHA,VA Loan
- Ownership: Private
Price history
| Date | Event | Price |
|---|---|---|
| 5/21/2025 | Sold | -- |
Source: | ||
| 4/16/2025 | Pending sale | $649,500+3.3%$171/sqft |
Source: | ||
| 3/19/2025 | Contingent | $629,000$166/sqft |
Source: | ||
| 2/5/2025 | Price change | $629,000-3.2%$166/sqft |
Source: | ||
| 11/22/2024 | Price change | $649,500-5.7%$171/sqft |
Source: | ||
Public tax history
| Year | Property taxes | Tax assessment |
|---|---|---|
| 2024 | $3,166 -0.1% | $67,410 |
| 2023 | $3,169 +8.3% | $67,410 +10.1% |
| 2022 | $2,927 +2.2% | $61,250 |
Find assessor info on the county website
Neighborhood: 64735
Nearby schools
GreatSchools rating
- 4/10Clinton Intermediate SchoolGrades: 3-5Distance: 3.8 mi
- 5/10Clinton Middle SchoolGrades: 6-8Distance: 3.7 mi
- 5/10Clinton Sr. High SchoolGrades: 9-12Distance: 4.2 mi
Sell with ease on Zillow
Get a Zillow Showcase℠ listing at no additional cost and you could sell for —faster.
$587,600
2% more+$11,752
With Zillow Showcase(estimated)$599,352
