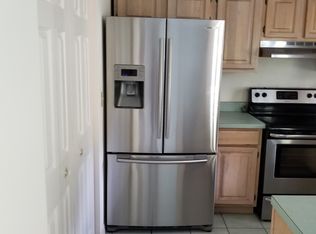Sold for $359,000 on 06/24/25
$359,000
202 New Hope Rd, Brandon, FL 33510
4beds
1,694sqft
Single Family Residence
Built in 1971
0.29 Acres Lot
$352,500 Zestimate®
$212/sqft
$2,429 Estimated rent
Home value
$352,500
$324,000 - $384,000
$2,429/mo
Zestimate® history
Loading...
Owner options
Explore your selling options
What's special
MULTIPLE OFFERS RECEIVED. PLEASE SUBMIT HIGHEST AND BEST OFFERS BY WEDNESDAY, APRIL 9TH AT 3 P.M. Charming and full of character, this 4-bedroom, 2-bathroom home in Brandon offers 1,694 square feet of comfortable living space. Situated on a quarter-acre lot, the property features a well-maintained yard with mature trees, creating a private and peaceful retreat. Inside, the open-concept layout provides a seamless flow between the living, dining, and kitchen areas. The roof was replaced in 2012, adding to the home's solid foundation. Outside, you'll find a covered carport for convenient parking and multiple sheds in the backyard, offering plenty of storage space. Ideally located near shopping, dining, and major highways, it’s the perfect place to call home!
Zillow last checked: 8 hours ago
Listing updated: June 24, 2025 at 12:21pm
Listing Provided by:
Katherine Crider 813-476-5566,
RE/MAX COLLECTIVE 813-438-7841,
Lindsey Fowkes 813-943-1392,
RE/MAX COLLECTIVE
Bought with:
Yisell Fernandez Reyes, 3505308
MONTESOL REALTY, INC.
Source: Stellar MLS,MLS#: TB8363528 Originating MLS: Suncoast Tampa
Originating MLS: Suncoast Tampa

Facts & features
Interior
Bedrooms & bathrooms
- Bedrooms: 4
- Bathrooms: 2
- Full bathrooms: 2
Primary bedroom
- Features: Built-in Closet
- Level: First
- Area: 154 Square Feet
- Dimensions: 11x14
Bedroom 2
- Features: Built-in Closet
- Level: First
- Area: 165 Square Feet
- Dimensions: 15x11
Bedroom 3
- Features: Built-in Closet
- Level: First
- Area: 132 Square Feet
- Dimensions: 12x11
Bedroom 4
- Features: Built-in Closet
- Level: First
- Area: 143 Square Feet
- Dimensions: 11x13
Bathroom 1
- Level: First
- Area: 40 Square Feet
- Dimensions: 4x10
Bathroom 2
- Level: First
- Area: 50 Square Feet
- Dimensions: 5x10
Dining room
- Level: First
- Area: 110 Square Feet
- Dimensions: 11x10
Family room
- Level: First
- Area: 312 Square Feet
- Dimensions: 24x13
Kitchen
- Level: First
- Area: 130 Square Feet
- Dimensions: 13x10
Laundry
- Level: First
- Area: 66 Square Feet
- Dimensions: 11x6
Living room
- Level: First
- Area: 270 Square Feet
- Dimensions: 18x15
Heating
- Central
Cooling
- Central Air
Appliances
- Included: Dishwasher, Disposal, Microwave, Range, Refrigerator
- Laundry: Laundry Room
Features
- Ceiling Fan(s), Living Room/Dining Room Combo
- Flooring: Carpet, Vinyl
- Has fireplace: No
Interior area
- Total structure area: 2,290
- Total interior livable area: 1,694 sqft
Property
Parking
- Total spaces: 1
- Parking features: Carport
- Carport spaces: 1
Features
- Levels: One
- Stories: 1
- Exterior features: Storage
Lot
- Size: 0.29 Acres
- Residential vegetation: Mature Landscaping
Details
- Additional structures: Shed(s)
- Parcel number: U2329202EY00000000017.0
- Zoning: RSC-6
- Special conditions: None
Construction
Type & style
- Home type: SingleFamily
- Architectural style: Traditional
- Property subtype: Single Family Residence
Materials
- Block, Stucco
- Foundation: Slab
- Roof: Shingle
Condition
- New construction: No
- Year built: 1971
Utilities & green energy
- Sewer: Septic Tank
- Water: Public
- Utilities for property: Cable Available, Electricity Available
Community & neighborhood
Location
- Region: Brandon
- Subdivision: LAWNDALE SUB
HOA & financial
HOA
- Has HOA: No
Other fees
- Pet fee: $0 monthly
Other financial information
- Total actual rent: 0
Other
Other facts
- Listing terms: Cash,Conventional,FHA,VA Loan
- Ownership: Fee Simple
- Road surface type: Asphalt
Price history
| Date | Event | Price |
|---|---|---|
| 6/24/2025 | Sold | $359,000$212/sqft |
Source: | ||
| 4/10/2025 | Pending sale | $359,000$212/sqft |
Source: | ||
| 4/1/2025 | Listed for sale | $359,000+176.2%$212/sqft |
Source: | ||
| 7/11/2003 | Sold | $130,000+31.3%$77/sqft |
Source: Public Record Report a problem | ||
| 11/22/2002 | Sold | $99,000+10.1%$58/sqft |
Source: Public Record Report a problem | ||
Public tax history
| Year | Property taxes | Tax assessment |
|---|---|---|
| 2024 | $1,256 -4.8% | $90,582 +3% |
| 2023 | $1,319 +10.8% | $87,944 +3% |
| 2022 | $1,191 +2.3% | $85,383 +3% |
Find assessor info on the county website
Neighborhood: 33510
Nearby schools
GreatSchools rating
- 4/10Yates Elementary SchoolGrades: PK-5Distance: 0.7 mi
- 3/10Mann Middle SchoolGrades: 6-8Distance: 0.3 mi
- 3/10Brandon High SchoolGrades: 9-12Distance: 1.1 mi
Schools provided by the listing agent
- Elementary: Yates-HB
- Middle: Mann-HB
- High: Brandon-HB
Source: Stellar MLS. This data may not be complete. We recommend contacting the local school district to confirm school assignments for this home.
Get a cash offer in 3 minutes
Find out how much your home could sell for in as little as 3 minutes with a no-obligation cash offer.
Estimated market value
$352,500
Get a cash offer in 3 minutes
Find out how much your home could sell for in as little as 3 minutes with a no-obligation cash offer.
Estimated market value
$352,500
