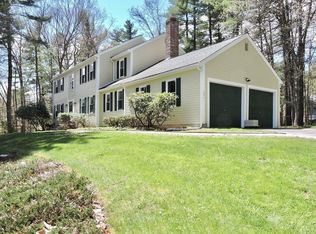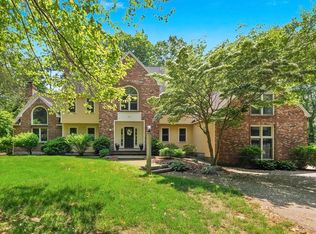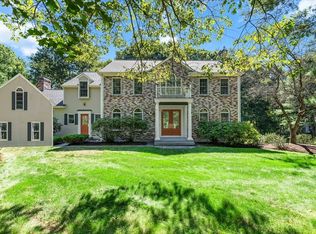Sold for $1,100,000 on 09/02/25
$1,100,000
202 Newtown Rd, Acton, MA 01720
4beds
4,533sqft
Single Family Residence
Built in 1986
1.84 Acres Lot
$1,090,400 Zestimate®
$243/sqft
$5,097 Estimated rent
Home value
$1,090,400
$1.01M - $1.18M
$5,097/mo
Zestimate® history
Loading...
Owner options
Explore your selling options
What's special
Tucked away on a private road, this updated 4-bedroom, 2.5-bath Colonial offers timeless charm with modern upgrades. Freshly painted inside and out, it features new carpet, gleaming hardwood floors, and great curb appeal. The main level offers two spacious living areas and a remodeled kitchen with quartz countertops, sleek cabinetry, and modern finishes. Upstairs includes three large bedrooms plus an expansive primary suite with walk-in closet and oversized office, ideal for remote work. A large deck overlooks the flat, landscaped backyard, perfect for entertaining or play. The fully finished walkout basement offers bonus space for a gym, playroom, or guests. This charming property also features a cozy treehouse perfect for play or relaxation, along with a spacious shed for additional storage or workshop use. Set in a peaceful location just minutes from Route 2, this move-in ready home blends comfort, style, and convenience. Open House Friday 4pm-6pm, Saturday 11am-1pm and Sunday 12pm
Zillow last checked: 8 hours ago
Listing updated: July 23, 2025 at 01:46pm
Listed by:
Rebecca Koulalis 978-208-9112,
Redfin Corp. 617-340-7803
Bought with:
Svetlana Sheinina
eXp Realty
Source: MLS PIN,MLS#: 73367757
Facts & features
Interior
Bedrooms & bathrooms
- Bedrooms: 4
- Bathrooms: 3
- Full bathrooms: 2
- 1/2 bathrooms: 1
Primary bedroom
- Features: Ceiling Fan(s), Beamed Ceilings, Walk-In Closet(s), Flooring - Wall to Wall Carpet, Window(s) - Bay/Bow/Box, Lighting - Overhead
- Level: Second
Bedroom 2
- Features: Closet, Flooring - Wall to Wall Carpet, Window(s) - Bay/Bow/Box
- Level: Second
Bedroom 3
- Features: Closet, Flooring - Wall to Wall Carpet, Window(s) - Bay/Bow/Box
- Level: Second
Bedroom 4
- Features: Closet, Flooring - Wall to Wall Carpet, Window(s) - Bay/Bow/Box
- Level: Second
Bathroom 1
- Features: Bathroom - Half, Flooring - Stone/Ceramic Tile, Hot Tub / Spa
- Level: First
Bathroom 2
- Features: Bathroom - Full, Bathroom - With Tub, Flooring - Stone/Ceramic Tile, Window(s) - Bay/Bow/Box, Lighting - Overhead
- Level: Second
Bathroom 3
- Features: Bathroom - Full, Bathroom - With Shower Stall, Bathroom - With Tub, Lighting - Overhead
- Level: Second
Dining room
- Features: Flooring - Wood, Window(s) - Bay/Bow/Box, Recessed Lighting, Crown Molding
- Level: First
Family room
- Features: Ceiling Fan(s), Flooring - Wall to Wall Carpet, Window(s) - Picture, Recessed Lighting
- Level: First
Kitchen
- Features: Flooring - Wood, Window(s) - Picture, Countertops - Stone/Granite/Solid, Kitchen Island, Recessed Lighting
- Level: First
Living room
- Features: Flooring - Hardwood, Window(s) - Bay/Bow/Box, Recessed Lighting, Crown Molding
- Level: First
Office
- Features: Ceiling Fan(s), Flooring - Wall to Wall Carpet, Window(s) - Bay/Bow/Box, Lighting - Overhead
- Level: Second
Heating
- Baseboard, Oil
Cooling
- Window Unit(s)
Features
- Closet, Recessed Lighting, Lighting - Overhead, Ceiling Fan(s), Bonus Room, Office
- Flooring: Flooring - Wall to Wall Carpet, Flooring - Wood
- Windows: Bay/Bow/Box
- Basement: Full,Finished,Walk-Out Access,Interior Entry,Concrete
- Number of fireplaces: 2
- Fireplace features: Family Room, Living Room
Interior area
- Total structure area: 4,533
- Total interior livable area: 4,533 sqft
- Finished area above ground: 3,269
- Finished area below ground: 1,264
Property
Parking
- Total spaces: 5
- Parking features: Attached, Garage Door Opener, Garage Faces Side, Paved Drive, Shared Driveway, Off Street, Paved
- Attached garage spaces: 2
- Uncovered spaces: 3
Features
- Patio & porch: Deck - Wood, Patio
- Exterior features: Deck - Wood, Patio, Storage
Lot
- Size: 1.84 Acres
- Features: Cul-De-Sac, Wooded, Easements
Details
- Parcel number: M:00D3 B:0005 L:0002,307079
- Zoning: Res
Construction
Type & style
- Home type: SingleFamily
- Architectural style: Colonial
- Property subtype: Single Family Residence
Materials
- Frame
- Foundation: Concrete Perimeter
- Roof: Shingle
Condition
- Year built: 1986
Utilities & green energy
- Electric: Circuit Breakers
- Sewer: Private Sewer
- Water: Private
Community & neighborhood
Community
- Community features: Public Transportation, Shopping, Pool, Tennis Court(s), Park, Walk/Jog Trails, Stable(s), Bike Path, Conservation Area, Highway Access, House of Worship, Public School, T-Station
Location
- Region: Acton
Price history
| Date | Event | Price |
|---|---|---|
| 9/2/2025 | Sold | $1,100,000-1.8%$243/sqft |
Source: MLS PIN #73367757 Report a problem | ||
| 7/12/2025 | Contingent | $1,120,000$247/sqft |
Source: MLS PIN #73367757 Report a problem | ||
| 5/28/2025 | Price change | $1,120,000-2.5%$247/sqft |
Source: MLS PIN #73367757 Report a problem | ||
| 5/1/2025 | Listed for sale | $1,149,000+73.3%$253/sqft |
Source: MLS PIN #73367757 Report a problem | ||
| 1/17/2014 | Sold | $663,000-1.8%$146/sqft |
Source: Public Record Report a problem | ||
Public tax history
| Year | Property taxes | Tax assessment |
|---|---|---|
| 2025 | $17,980 +7.5% | $1,048,400 +4.4% |
| 2024 | $16,733 +2.4% | $1,003,800 +7.9% |
| 2023 | $16,343 +5.9% | $930,700 +17.3% |
Find assessor info on the county website
Neighborhood: 01720
Nearby schools
GreatSchools rating
- 9/10Paul P Gates Elementary SchoolGrades: K-6Distance: 1.5 mi
- 9/10Raymond J Grey Junior High SchoolGrades: 7-8Distance: 1.7 mi
- 10/10Acton-Boxborough Regional High SchoolGrades: 9-12Distance: 1.4 mi
Get a cash offer in 3 minutes
Find out how much your home could sell for in as little as 3 minutes with a no-obligation cash offer.
Estimated market value
$1,090,400
Get a cash offer in 3 minutes
Find out how much your home could sell for in as little as 3 minutes with a no-obligation cash offer.
Estimated market value
$1,090,400


