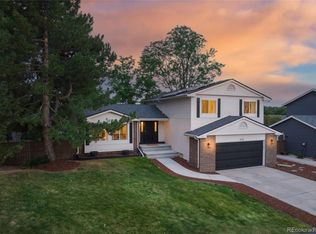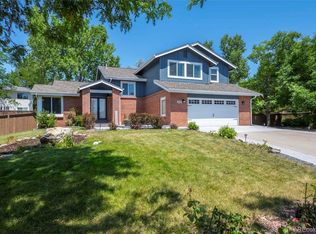Sold for $655,700
$655,700
202 Northridge Road, Highlands Ranch, CO 80126
4beds
2,652sqft
Single Family Residence
Built in 1984
9,409 Square Feet Lot
$660,100 Zestimate®
$247/sqft
$3,393 Estimated rent
Home value
$660,100
$627,000 - $693,000
$3,393/mo
Zestimate® history
Loading...
Owner options
Explore your selling options
What's special
Set on a desirable corner lot with exceptional curb appeal, this 4-bedroom, 4-bath home offers space, views, and endless potential. A spacious deck and beautifully designed retaining wall frame stunning mountain views, creating the perfect backdrop for outdoor living. The traditional two-story layout features a main floor living room, formal sitting and dining areas, and a kitchen with stainless steel appliances with access to the deck. Upstairs, you’ll find an oversized primary suite, a guest room, and a flexible office space. The fully finished walk-out basement includes a 4th non-conforming bedroom and a fully renovated bathroom. Full of charm and potential, this home is ready for your vision to bring it to the next chapter. Enjoy Highlands Ranch amenities including pools, trails, and easy access to shopping and dining.
Zillow last checked: 8 hours ago
Listing updated: September 16, 2025 at 07:55pm
Listed by:
Katie Gabriel 720-498-5203,
eXp Realty, LLC,
Michael Gabriel 720-341-2365,
eXp Realty, LLC
Bought with:
Travis Srofe, 100089783
Redfin Corporation
Source: REcolorado,MLS#: 8031333
Facts & features
Interior
Bedrooms & bathrooms
- Bedrooms: 4
- Bathrooms: 4
- Full bathrooms: 3
- 1/2 bathrooms: 1
- Main level bathrooms: 1
Primary bedroom
- Description: Oversized Primary Suite With New Carpet And Fresh Paint.
- Level: Upper
Bedroom
- Description: Bedroom 1 Staged As Office With New Carpet.
- Level: Upper
Bedroom
- Description: Bedroom 2 Staged As Guest Room With New Carpet.
- Level: Upper
Bedroom
- Description: Non Conforming 4th Bedroom With New Carpet.
- Level: Basement
Bathroom
- Description: Bathroom 1.
- Level: Main
Bathroom
- Description: Guest Bathroom.
- Level: Upper
Bathroom
- Description: Primary Suite Bathroom With Tile Finishes.
- Level: Upper
Bathroom
- Description: Connected To 4th Bedroom. Fully Remodeled.
- Level: Basement
Dining room
- Description: Located Off The Entry With Large Window And Vinyl Flooring Throughout.
- Level: Main
Family room
- Description: Located Off The Entry With Large Window And Vinyl Flooring Throughout.
- Level: Main
Family room
- Description: Finished Walk Out Basement With New Carpet, Ready For Your Creativity!
- Level: Basement
Kitchen
- Description: Located Off The Dining Room With White Cabinenty, Granite Countertops, And Updated Appliances.
- Level: Main
Living room
- Description: Located Off The Kitchen With Access To The Deck And Wood Burning Fireplace.
- Level: Main
Heating
- Forced Air
Cooling
- Central Air
Appliances
- Included: Dishwasher, Disposal, Microwave, Self Cleaning Oven
Features
- Ceiling Fan(s), Kitchen Island, Open Floorplan, Primary Suite
- Flooring: Carpet, Tile, Vinyl
- Basement: Finished,Full,Walk-Out Access
- Number of fireplaces: 1
- Fireplace features: Wood Burning
Interior area
- Total structure area: 2,652
- Total interior livable area: 2,652 sqft
- Finished area above ground: 1,768
- Finished area below ground: 795
Property
Parking
- Total spaces: 2
- Parking features: Garage - Attached
- Attached garage spaces: 2
Features
- Levels: Two
- Stories: 2
- Patio & porch: Deck, Front Porch, Patio
- Exterior features: Private Yard
- Has view: Yes
- View description: Mountain(s)
Lot
- Size: 9,409 sqft
- Features: Corner Lot, Sprinklers In Front, Sprinklers In Rear
Details
- Parcel number: R0249236
- Zoning: PDU
- Special conditions: Standard
Construction
Type & style
- Home type: SingleFamily
- Architectural style: Traditional
- Property subtype: Single Family Residence
Materials
- Frame
- Roof: Composition
Condition
- Year built: 1984
Utilities & green energy
- Sewer: Public Sewer
- Water: Public
- Utilities for property: Cable Available, Electricity Connected, Electricity Not Available, Natural Gas Available, Natural Gas Connected, Phone Available, Phone Connected
Community & neighborhood
Security
- Security features: Carbon Monoxide Detector(s), Smoke Detector(s)
Location
- Region: Highlands Ranch
- Subdivision: Highlands Ranch
HOA & financial
HOA
- Has HOA: Yes
- HOA fee: $171 quarterly
- Amenities included: Fitness Center, Park, Pool, Tennis Court(s), Trail(s)
- Association name: HRCA
- Association phone: 303-791-2500
Other
Other facts
- Listing terms: Cash,Conventional,FHA,VA Loan
- Ownership: Individual
Price history
| Date | Event | Price |
|---|---|---|
| 9/16/2025 | Sold | $655,700-2.9%$247/sqft |
Source: | ||
| 8/26/2025 | Pending sale | $675,000$255/sqft |
Source: | ||
| 8/8/2025 | Listed for sale | $675,000+513.6%$255/sqft |
Source: | ||
| 12/11/2010 | Listing removed | $110,000$41/sqft |
Source: isNowListed.com Report a problem | ||
| 12/9/2010 | Listed for sale | $110,000-48.8%$41/sqft |
Source: isNowListed.com Report a problem | ||
Public tax history
| Year | Property taxes | Tax assessment |
|---|---|---|
| 2025 | $3,975 +0.2% | $41,040 -10.5% |
| 2024 | $3,968 +25.3% | $45,870 -1% |
| 2023 | $3,168 -3.8% | $46,310 +33.6% |
Find assessor info on the county website
Neighborhood: 80126
Nearby schools
GreatSchools rating
- 8/10Northridge Elementary SchoolGrades: PK-6Distance: 0.5 mi
- 5/10Mountain Ridge Middle SchoolGrades: 7-8Distance: 1.6 mi
- 9/10Mountain Vista High SchoolGrades: 9-12Distance: 2.7 mi
Schools provided by the listing agent
- Elementary: Northridge
- Middle: Mountain Ridge
- High: Mountain Vista
- District: Douglas RE-1
Source: REcolorado. This data may not be complete. We recommend contacting the local school district to confirm school assignments for this home.
Get a cash offer in 3 minutes
Find out how much your home could sell for in as little as 3 minutes with a no-obligation cash offer.
Estimated market value$660,100
Get a cash offer in 3 minutes
Find out how much your home could sell for in as little as 3 minutes with a no-obligation cash offer.
Estimated market value
$660,100

