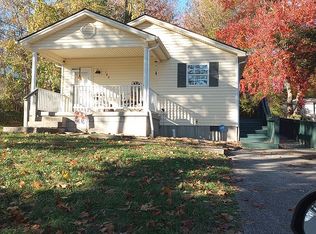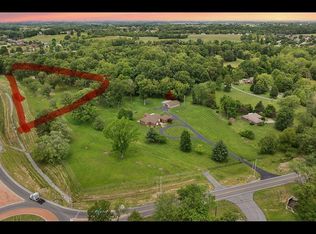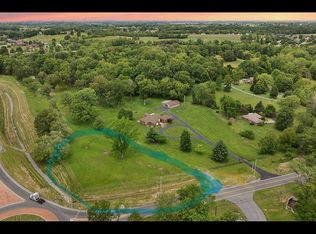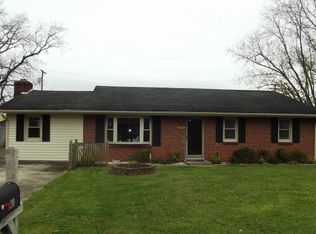If you crave your own private and seclude piece of Kentucky heaven... this listing is for you! We have a well maintained ranch home on a finished walk out basement that sits in the center of almost 7 acres of wooded privacy! Located only 6 minutes or 4 miles from I-75 exit 76 in Berea, this home has space for everyone and everything! Outside you'll LOVED the covered front porch, gorgeous landscaping all the way around and the expansive gravel driveway with space for lots of vehicles, turning around, etc. Inside you are instantly welcomed by the cozy vibes in the main living areas that are wide open with gorgeous hardwood floors! The kitchen features a breakfast bar/island, stainless appliances + a pantry. Main level is completed with 3 bedrooms, 2 full bathrooms and the laundry space. Downstairs is ready for your vision to come to life with 2 LARGE finished spaces/rooms you can use for whatever you'd like! The single car door garage is large enough to store all your things! Call today while this incredible place is still available!
This property is off market, which means it's not currently listed for sale or rent on Zillow. This may be different from what's available on other websites or public sources.




