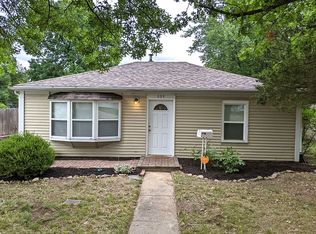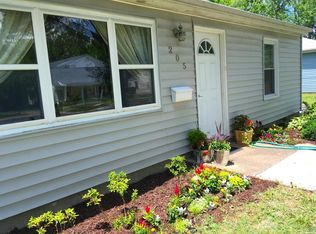Sold
Street View
Price Unknown
202 Pershing Rd, Columbia, MO 65203
2beds
1,032sqft
Single Family Residence
Built in 1949
6,420 Square Feet Lot
$178,400 Zestimate®
$--/sqft
$1,235 Estimated rent
Home value
$178,400
$164,000 - $193,000
$1,235/mo
Zestimate® history
Loading...
Owner options
Explore your selling options
What's special
202 Pershing is small in square footage but big on charm.
Tucked in central Columbia, this 2-bed, 1-bath cottage has just over 1,000 sq ft of well-loved space and a layout that feels open, easy, and warm. The living area leads into an eat-in kitchen with original cabinets and a breakfast nook.
Both bedrooms are comfortable in size, with natural light and charm. The utility room gives you bonus space for laundry and storage.
Outside, there's a partially fenced yard, mature trees, and a concrete patio. No basement, no garage, but what you do get is a solid home in the Hickman district, minutes from everything.
For a first home, downsize, or investment, this one's worth a look! Currently leased until March 14, 2026. Showing window Thursday and Friday, May 8 and May 9, 12-3pm
Zillow last checked: 8 hours ago
Listing updated: June 24, 2025 at 09:10am
Listed by:
Billy Dexheimer 573-355-7000,
North Star Real Estate 573-238-8181,
Adam Curtis 573-268-0563,
North Star Real Estate
Bought with:
Amy Duncan, 2022028250
Iron Gate Real Estate
Source: CBORMLS,MLS#: 426913
Facts & features
Interior
Bedrooms & bathrooms
- Bedrooms: 2
- Bathrooms: 1
- Full bathrooms: 1
Bedroom 1
- Level: Main
Bedroom 2
- Level: Main
Full bathroom
- Level: Main
Breakfast room
- Level: Main
Kitchen
- Level: Main
Living room
- Level: Main
Utility room
- Level: Main
Heating
- Forced Air, Natural Gas
Cooling
- Central Electric
Features
- Tub/Shower, Kit/Din Combo, Laminate Counters, Wood Cabinets
- Flooring: Carpet, Tile
- Basement: Crawl Space
- Has fireplace: No
Interior area
- Total structure area: 1,032
- Total interior livable area: 1,032 sqft
- Finished area below ground: 0
Property
Parking
- Parking features: No Garage
Features
- Patio & porch: Concrete, Back
- Fencing: Back Yard,Partial,Chain Link,Wood
Lot
- Size: 6,420 sqft
- Dimensions: 60 x 107
- Features: Curbs and Gutters
Details
- Parcel number: 1631700140080001
- Zoning description: R-2 Two- Family Dwelling*
Construction
Type & style
- Home type: SingleFamily
- Architectural style: Ranch
- Property subtype: Single Family Residence
Materials
- Roof: ArchitecturalShingle
Condition
- Year built: 1949
Utilities & green energy
- Electric: City
- Gas: Gas-Natural
- Sewer: City
- Water: Public
- Utilities for property: Natural Gas Connected, Trash-City
Community & neighborhood
Location
- Region: Columbia
- Subdivision: Stroebels
Other
Other facts
- Road surface type: Paved
Price history
| Date | Event | Price |
|---|---|---|
| 6/23/2025 | Sold | -- |
Source: | ||
| 5/24/2025 | Pending sale | $179,000$173/sqft |
Source: | ||
| 5/6/2025 | Listed for sale | $179,000+101.1%$173/sqft |
Source: | ||
| 4/28/2017 | Sold | -- |
Source: | ||
| 2/25/2017 | Price change | $89,000-10.6%$86/sqft |
Source: Keller Williams Lake of the Ozarks Realty #367035 Report a problem | ||
Public tax history
| Year | Property taxes | Tax assessment |
|---|---|---|
| 2025 | -- | $17,879 +14.5% |
| 2024 | $1,054 +0.8% | $15,618 |
| 2023 | $1,045 +12.1% | $15,618 +12% |
Find assessor info on the county website
Neighborhood: 65203
Nearby schools
GreatSchools rating
- 5/10West Blvd. Elementary SchoolGrades: PK-5Distance: 0.2 mi
- 5/10West Middle SchoolGrades: 6-8Distance: 0.4 mi
- 7/10David H. Hickman High SchoolGrades: PK,9-12Distance: 1.4 mi
Schools provided by the listing agent
- Elementary: West Boulevard
- Middle: West
- High: Hickman
Source: CBORMLS. This data may not be complete. We recommend contacting the local school district to confirm school assignments for this home.

