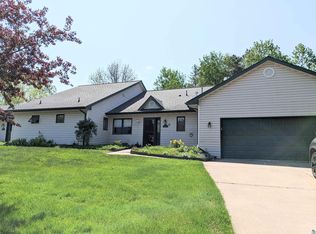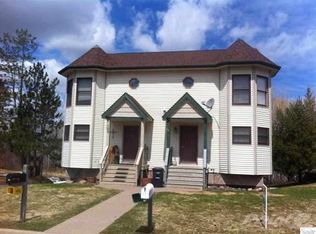Closed
$320,000
202 Prentice Heights Rd, Ashland, WI 54806
2beds
1,508sqft
Condominium
Built in 1997
-- sqft lot
$337,500 Zestimate®
$212/sqft
$1,734 Estimated rent
Home value
$337,500
$321,000 - $358,000
$1,734/mo
Zestimate® history
Loading...
Owner options
Explore your selling options
What's special
All one level living in this nicely updated 2 bedroom, 2 bath condo with an attached 2 car garage and a 3rd stall garage addition. Beautifully updated kitchen, in-floor heat, gas fireplace, and a large walk in shower in the primary bath. Open concept kitchen/living/dining area, large pantry, walk in primary closet, and an extra bonus room off the 2nd bedroom that has been insulated, paneled, heated, and had new H-Windows installed to make it usable year round! The bonus room has a door to the back yard where there is a deck that is also accessible from the sliding doors in the dining room. With all the privacy of this lot you'd barely know it was an attached condo. Loads of yard space and a Ring security system. Newer furnace, hot water heater, and A/C. A great location and a short walk to the shores of Lake Superior!
Zillow last checked: 8 hours ago
Listing updated: August 26, 2023 at 05:01am
Listed by:
Jill Hendrickson 715-292-4873,
By the Bay Realty
Bought with:
Ben Bouesso
Source: WIREX MLS,MLS#: 6108375 Originating MLS: Lake Superior Association of REALTORS
Originating MLS: Lake Superior Association of REALTORS
Facts & features
Interior
Bedrooms & bathrooms
- Bedrooms: 2
- Bathrooms: 2
- Full bathrooms: 1
- 3/4 bathrooms: 1
- Main level bedrooms: 2
Primary bedroom
- Level: Main
- Area: 196
- Dimensions: 14 x 14
Bedroom 2
- Level: Main
- Area: 154
- Dimensions: 14 x 11
Kitchen
- Level: Main
- Area: 195
- Dimensions: 15 x 13
Living room
- Level: Main
- Area: 330
- Dimensions: 22 x 15
Interior area
- Total interior livable area: 1,508 sqft
- Finished area above ground: 1,508
- Finished area below ground: 0
Property
Parking
- Total spaces: 3
- Parking features: 3 Car
- Garage spaces: 3
Features
- Levels: One,1 Story
- Stories: 1
Lot
- Size: 7,840 sqft
Details
- Parcel number: 201047533000
Construction
Type & style
- Home type: Condo
- Property subtype: Condominium
Condition
- 21+ Years
- New construction: No
- Year built: 1997
Community & neighborhood
Location
- Region: Ashland
- Municipality: Ashland
Price history
| Date | Event | Price |
|---|---|---|
| 8/25/2023 | Sold | $320,000+1.6%$212/sqft |
Source: | ||
| 8/23/2023 | Pending sale | $315,000$209/sqft |
Source: | ||
| 6/2/2023 | Contingent | $315,000$209/sqft |
Source: | ||
| 5/31/2023 | Listed for sale | $315,000+86.4%$209/sqft |
Source: | ||
| 1/4/2011 | Sold | $169,000$112/sqft |
Source: | ||
Public tax history
| Year | Property taxes | Tax assessment |
|---|---|---|
| 2024 | $4,544 +0.6% | $165,900 |
| 2023 | $4,517 +3.9% | $165,900 |
| 2022 | $4,349 +3.9% | $165,900 |
Find assessor info on the county website
Neighborhood: 54806
Nearby schools
GreatSchools rating
- 3/10Lake Superior Primary SchoolGrades: PK-5Distance: 1.9 mi
- 2/10Ashland Middle SchoolGrades: 6-8Distance: 1.9 mi
- 3/10Ashland High SchoolGrades: 9-12Distance: 1.6 mi
Schools provided by the listing agent
- District: Ashland
Source: WIREX MLS. This data may not be complete. We recommend contacting the local school district to confirm school assignments for this home.
Get pre-qualified for a loan
At Zillow Home Loans, we can pre-qualify you in as little as 5 minutes with no impact to your credit score.An equal housing lender. NMLS #10287.

