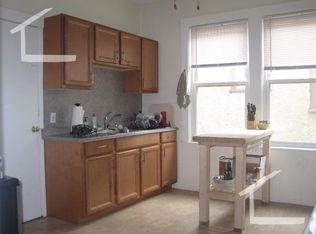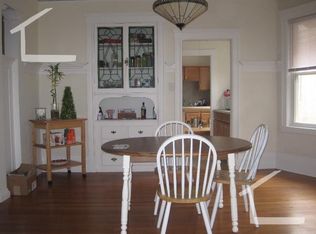FEATURING AN EXCLUSIVE ELEVATOR AND EXCLUSIVE ROOF DECK, this newly built and expansive Washington Square penthouse condo offers tree-top views and 2,200 square feet on one level, along with 2 car side by side parking. Rawson Heights marks a veteran Brookline developer's contemporary revisioning of an historic property, integrating exceptional standards of luxury, light, and outdoor space. Soaring ceilings and stunning open plan dining-kitchen-living room with massive picture window and chic fireplace. Kitchen boasts oversize quartz island and European finishes. Architectural and interior design throughout. Bedrooms enjoy custom closets and large Pella windows. Other excellences are the Runkle School district, convenient access to the C and D line trollies, a gracious setting of sycamore trees in the front and a private treescape in the rear.
This property is off market, which means it's not currently listed for sale or rent on Zillow. This may be different from what's available on other websites or public sources.

