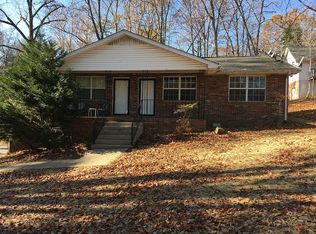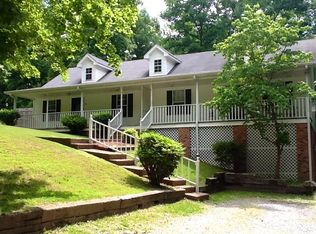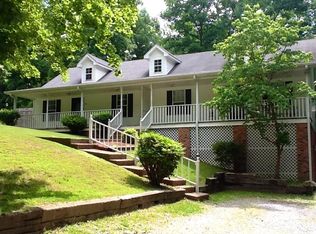In the heart of downtown Dickson, this 2 bedroom, 1-1/2 bathroom is only 3 years old & constructed w/so much thought! Inside the House, Buyers Will Find: Open Concept Living/Kitchen/Dining * Luxury Vinyl Plank Throughout * Both Bedrooms Wired w/a Separate Switch for Potential Ceiling Fans * Double Closets in Primary Bedroom * Closets w/ Separately Wired Light Switches * Entire Home Wired for Cable. Outside the House, Buyers Will Find: A Spacious Back Deck * Architectural Shingles * 6" Gutters * Custom-Built Front Porch Railings * A Crawl Space Accessed by a Full-Sized Pedestrian Door. Inside the Crawl Space is a Small Concreted Area for Storage & the High-End Gas Water Heater. Standing in the crawl space, Buyers will be able to see the vapor barrier and well-insulated floors.
This property is off market, which means it's not currently listed for sale or rent on Zillow. This may be different from what's available on other websites or public sources.


