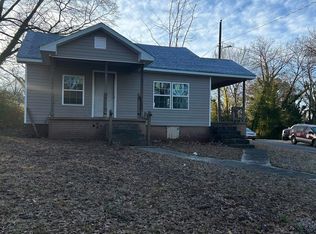I have a Completely renovated house looking for roommates that need a clean room with their own private bathroom. I'm looking for someone with positive attitude and goal perseverance. Very important Please you must leave your name and contact number information if you're expecting me to reply or a call back to schedule a meeting to discuss it further. Thank you! The property is About 10 minutes from this colleges Berry College Georgia Highlands College Georgia Northwestern Technical college Close to all big groceries stores Cartersville Ga No smoking inside the house, drugs or Heavy drinking in this property.
This property is off market, which means it's not currently listed for sale or rent on Zillow. This may be different from what's available on other websites or public sources.
