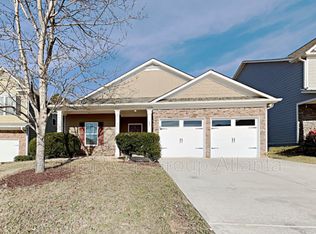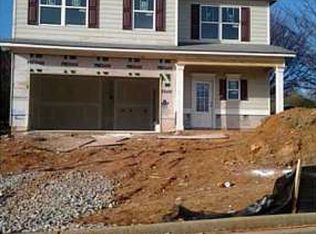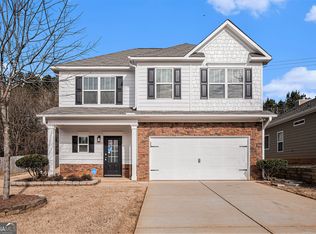Closed
$360,000
202 Reston Ct, Ball Ground, GA 30107
3beds
1,856sqft
Single Family Residence
Built in 2007
5,662.8 Square Feet Lot
$354,300 Zestimate®
$194/sqft
$1,860 Estimated rent
Home value
$354,300
$329,000 - $383,000
$1,860/mo
Zestimate® history
Loading...
Owner options
Explore your selling options
What's special
Charming Craftsman home on a quiet cul-de-sac in the River Brooke neighborhood. The home welcomes you with a covered entry and stone facade. The two-story foyer leads to a spacious, light-filled living room. The open-concept design is an ideal space for gatherings. The heart of the home is the beautifully designed kitchen, featuring stained cabinetry, spacious countertops, updated appliances, pantry, and a breakfast area. The kitchen opens right into the dining room, featuring crown molding, offering the ideal space for entertaining. Just off the kitchen is the great room featuring a cozy fireplace and a view of the backyard. The upper level offers a primary suite with a dual vanity, soaking tub, separate shower, and walk-in closet. Two secondary bedrooms share a hall bath, and the laundry room is on the upper level. Step outdoors through the French doors and enjoy the patio and fenced backyard. Located in the Cherokee High School District with quick access to Hwy 575 located between Canton and Ball Ground. The community amenities include a clubhouse for social events, a pool, and a playground.
Zillow last checked: 8 hours ago
Listing updated: February 07, 2025 at 03:04pm
Listed by:
Path & Post Team 404-334-2402,
Path & Post,
Lisa West 770-881-0737,
Path & Post
Bought with:
Breanna Luke, 425572
Lokation Real Estate LLC
Source: GAMLS,MLS#: 10416571
Facts & features
Interior
Bedrooms & bathrooms
- Bedrooms: 3
- Bathrooms: 3
- Full bathrooms: 2
- 1/2 bathrooms: 1
Dining room
- Features: Separate Room
Kitchen
- Features: Breakfast Area, Pantry
Heating
- Electric, Forced Air
Cooling
- Ceiling Fan(s), Central Air
Appliances
- Included: Dishwasher, Microwave, Oven/Range (Combo)
- Laundry: Upper Level
Features
- Double Vanity, High Ceilings, Tray Ceiling(s), Entrance Foyer, Walk-In Closet(s)
- Flooring: Carpet, Hardwood, Vinyl
- Windows: Double Pane Windows
- Basement: None
- Number of fireplaces: 1
- Fireplace features: Factory Built, Family Room
- Common walls with other units/homes: No Common Walls
Interior area
- Total structure area: 1,856
- Total interior livable area: 1,856 sqft
- Finished area above ground: 1,856
- Finished area below ground: 0
Property
Parking
- Parking features: Attached, Garage, Garage Door Opener, Kitchen Level
- Has attached garage: Yes
Features
- Levels: Two
- Stories: 2
- Patio & porch: Patio, Porch
- Fencing: Back Yard,Fenced
- Waterfront features: No Dock Or Boathouse
- Body of water: None
Lot
- Size: 5,662 sqft
- Features: Level
Details
- Parcel number: 14N27B 002
Construction
Type & style
- Home type: SingleFamily
- Architectural style: Craftsman,Traditional
- Property subtype: Single Family Residence
Materials
- Concrete, Stone
- Foundation: Slab
- Roof: Composition
Condition
- Resale
- New construction: No
- Year built: 2007
Utilities & green energy
- Sewer: Public Sewer
- Water: Public
- Utilities for property: Cable Available, Electricity Available, High Speed Internet, Phone Available, Sewer Available, Water Available
Community & neighborhood
Security
- Security features: Smoke Detector(s)
Community
- Community features: Clubhouse, Playground, Pool, Sidewalks, Street Lights
Location
- Region: Ball Ground
- Subdivision: River Brooke
HOA & financial
HOA
- Has HOA: Yes
- HOA fee: $500 annually
- Services included: Management Fee, Reserve Fund, Swimming
Other
Other facts
- Listing agreement: Exclusive Agency
- Listing terms: 1031 Exchange,Cash,Conventional,FHA,VA Loan
Price history
| Date | Event | Price |
|---|---|---|
| 2/7/2025 | Sold | $360,000$194/sqft |
Source: | ||
| 12/29/2024 | Pending sale | $360,000$194/sqft |
Source: | ||
| 11/25/2024 | Price change | $360,000-2.7%$194/sqft |
Source: | ||
| 11/9/2024 | Price change | $369,900-1.4%$199/sqft |
Source: | ||
| 10/18/2024 | Listed for sale | $375,000+169.8%$202/sqft |
Source: | ||
Public tax history
| Year | Property taxes | Tax assessment |
|---|---|---|
| 2025 | $3,203 +3.9% | $141,280 +5% |
| 2024 | $3,082 -4.3% | $134,600 -4.1% |
| 2023 | $3,222 +15.9% | $140,400 +17.4% |
Find assessor info on the county website
Neighborhood: 30107
Nearby schools
GreatSchools rating
- 6/10William G. Hasty- Sr. Elementary SchoolGrades: PK-5Distance: 4.1 mi
- 7/10Teasley Middle SchoolGrades: 6-8Distance: 3.4 mi
- 7/10Cherokee High SchoolGrades: 9-12Distance: 5.5 mi
Schools provided by the listing agent
- Elementary: Hasty
- Middle: Teasley
- High: Cherokee
Source: GAMLS. This data may not be complete. We recommend contacting the local school district to confirm school assignments for this home.
Get a cash offer in 3 minutes
Find out how much your home could sell for in as little as 3 minutes with a no-obligation cash offer.
Estimated market value$354,300
Get a cash offer in 3 minutes
Find out how much your home could sell for in as little as 3 minutes with a no-obligation cash offer.
Estimated market value
$354,300


