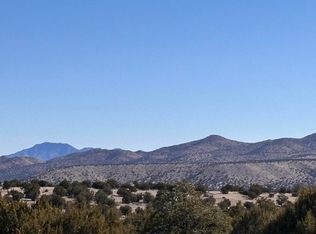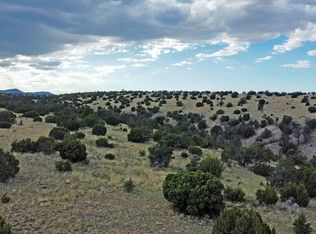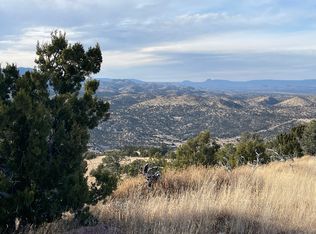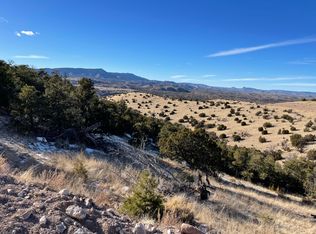Sold
Price Unknown
202 Ridge View Rd, Magdalena, NM 87825
4beds
2,300sqft
Single Family Residence
Built in 2008
60 Acres Lot
$582,100 Zestimate®
$--/sqft
$1,945 Estimated rent
Home value
$582,100
Estimated sales range
Not available
$1,945/mo
Zestimate® history
Loading...
Owner options
Explore your selling options
What's special
Nestled on 60 acres of serene countryside, this 2,300 square-foot Rastra home combines modern sustainability with rustic elegance. This solar passive home is constructed from eco-friendly Rastra, the property ensures energy efficiency & durability, blending seamlessly with its natural surroundings. Inside, the spacious layout features a harmonious mix of concrete, wood, & brick floors, adding warmth & texture to each room. Radiant floor heating & 2 wood stoves. Large windows invite abundant natural light, offering stunning views of the expansive landscape. Spacious 1500 SF 2 car garage with 3 small rooms. Wood burning stove makes a cozy atmosphere for an art studio/wood working shop 10 GPM water well. 25 year warranty Solar/Grid tied. Green house & fenced garden. Call for a tour today
Zillow last checked: 8 hours ago
Listing updated: August 04, 2025 at 02:16pm
Listed by:
Karolyn M Chavez 505-850-8225,
Realty One of New Mexico
Bought with:
Karolyn M Chavez, 20002
Realty One of New Mexico
Source: SWMLS,MLS#: 1071525
Facts & features
Interior
Bedrooms & bathrooms
- Bedrooms: 4
- Bathrooms: 2
- Full bathrooms: 2
Primary bedroom
- Level: Main
- Area: 241.81
- Dimensions: 16.11 x 15.01
Bedroom 2
- Level: Main
- Area: 150.15
- Dimensions: 15 x 10.01
Bedroom 3
- Level: Main
- Area: 110.21
- Dimensions: 11.01 x 10.01
Bedroom 4
- Level: Main
- Area: 220.42
- Dimensions: 22.02 x 10.01
Dining room
- Level: Main
- Area: 331.72
- Dimensions: 22.1 x 15.01
Kitchen
- Level: Main
- Area: 196.05
- Dimensions: 15 x 13.07
Living room
- Level: Main
- Area: 354.9
- Dimensions: 39 x 9.1
Heating
- Propane, Radiant, Wood Stove
Cooling
- Window Unit(s)
Appliances
- Included: Dryer, Dishwasher, Free-Standing Gas Range, Microwave, Refrigerator, Self Cleaning Oven, Washer
- Laundry: Electric Dryer Hookup
Features
- Beamed Ceilings, Bookcases, Bathtub, Ceiling Fan(s), Entrance Foyer, High Ceilings, High Speed Internet, Country Kitchen, Kitchen Island, Main Level Primary, Soaking Tub, Separate Shower, Sunken Living Room, Walk-In Closet(s)
- Flooring: Brick, Concrete, Wood
- Windows: Double Pane Windows, Insulated Windows
- Has basement: No
- Has fireplace: No
Interior area
- Total structure area: 2,300
- Total interior livable area: 2,300 sqft
Property
Parking
- Total spaces: 2
- Parking features: Detached, Garage, Oversized, Workshop in Garage
- Garage spaces: 2
Accessibility
- Accessibility features: None
Features
- Levels: One
- Stories: 1
- Patio & porch: Covered, Deck, Patio
- Exterior features: Deck, Propane Tank - Leased
- Has view: Yes
Lot
- Size: 60 Acres
- Features: Garden, Landscaped, Steep Slope, Trees, Views
Details
- Additional structures: Garage(s), Greenhouse, Outbuilding, Storage, Workshop
- Parcel number: 0120380038203 & 0120380038202
- Zoning: Out of MLS Area
- Zoning description: R-1
Construction
Type & style
- Home type: SingleFamily
- Architectural style: Ranch
- Property subtype: Single Family Residence
Materials
- Stucco
- Roof: Membrane,Metal,Rubber
Condition
- Resale
- New construction: No
- Year built: 2008
Details
- Builder name: Owner
Utilities & green energy
- Sewer: Septic Tank
- Water: Private, Well
- Utilities for property: Electricity Connected, Propane, Phone Connected, Sewer Connected, Water Connected
Green energy
- Energy generation: Solar
Community & neighborhood
Location
- Region: Magdalena
- Subdivision: Pinon Springs Ranch
HOA & financial
HOA
- Has HOA: Yes
- HOA fee: $400 annually
- Services included: Road Maintenance
- Association name: Pinon Springs Ranch
Other
Other facts
- Listing terms: Cash,Conventional,FHA,VA Loan
- Road surface type: Dirt
Price history
| Date | Event | Price |
|---|---|---|
| 8/4/2025 | Sold | -- |
Source: | ||
| 6/30/2025 | Pending sale | $625,000$272/sqft |
Source: | ||
| 2/6/2025 | Price change | $625,000-13.8%$272/sqft |
Source: | ||
| 9/28/2024 | Listed for sale | $725,000$315/sqft |
Source: | ||
Public tax history
Tax history is unavailable.
Neighborhood: 87825
Nearby schools
GreatSchools rating
- 2/10Magdalena Elementary SchoolGrades: PK-5Distance: 14.7 mi
- 2/10Magdalena Middle SchoolGrades: 6-8Distance: 14.7 mi
- 2/10Magdalena High SchoolGrades: 9-12Distance: 14.7 mi



