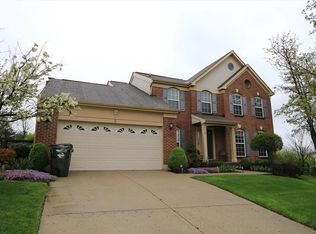Sold for $527,000
$527,000
202 Ridgepointe Dr, Cold Spring, KY 41076
4beds
2,612sqft
Single Family Residence, Residential
Built in 1994
0.35 Acres Lot
$560,500 Zestimate®
$202/sqft
$2,768 Estimated rent
Home value
$560,500
$532,000 - $589,000
$2,768/mo
Zestimate® history
Loading...
Owner options
Explore your selling options
What's special
Price improvement!! Absolutely stunning completely renovated home in amazing location with inground pool! This home is perfect for entertaining! Stunning two story great room, life proof flooring through out first floor, updated kitchen featuring white cabinetry, granite counters, tile backsplash and more! Four large bedrooms with a loft! Backyard features privacy fence, inground pool, and hot tub! Huge finished basement perfect for your next party! Beautiful primary bedroom and onsuite bathroom features soaking tub, walk-in shower, walk-in closet and vaulted ceilings! New roof in 2023! Nothing to do but move in!
Zillow last checked: 8 hours ago
Listing updated: October 02, 2024 at 08:29pm
Listed by:
Sara Hensley 859-905-9054,
Cahill Real Estate Services
Bought with:
Kelley Reinecke, 273613
RE/MAX PREFERRED GROUP
Source: NKMLS,MLS#: 619591
Facts & features
Interior
Bedrooms & bathrooms
- Bedrooms: 4
- Bathrooms: 4
- Full bathrooms: 3
- 1/2 bathrooms: 1
Primary bedroom
- Features: Laminate Flooring, Walk-In Closet(s), Bath Adjoins, Cathedral Ceiling(s), Ceiling Fan(s)
- Level: Second
- Area: 234
- Dimensions: 18 x 13
Bedroom 2
- Features: Carpet Flooring
- Level: Second
- Area: 121
- Dimensions: 11 x 11
Bedroom 3
- Features: Carpet Flooring
- Level: Second
- Area: 108
- Dimensions: 12 x 9
Bedroom 4
- Features: Carpet Flooring
- Level: Second
- Area: 156
- Dimensions: 12 x 13
Breakfast room
- Features: Walk-Out Access, Luxury Vinyl Flooring
- Level: First
- Area: 143
- Dimensions: 11 x 13
Dining room
- Features: Luxury Vinyl Flooring
- Level: First
- Area: 156
- Dimensions: 12 x 13
Entry
- Features: Luxury Vinyl Flooring
- Level: First
- Area: 121
- Dimensions: 11 x 11
Family room
- Features: Carpet Flooring, Dry Bar
- Level: Basement
- Area: 286
- Dimensions: 22 x 13
Kitchen
- Features: Gourmet Kitchen, Eat-in Kitchen, Luxury Vinyl Flooring
- Level: First
- Area: 169
- Dimensions: 13 x 13
Library
- Features: Laminate Flooring, French Doors
- Level: First
- Area: 156
- Dimensions: 12 x 13
Living room
- Features: Walk-Out Access, Fireplace(s), Luxury Vinyl Flooring
- Level: First
- Area: 437
- Dimensions: 23 x 19
Loft
- Features: Carpet Flooring
- Level: Second
- Area: 266
- Dimensions: 19 x 14
Heating
- Heat Pump, Forced Air
Cooling
- Central Air
Appliances
- Included: Electric Cooktop, Dishwasher, Disposal, Microwave, Refrigerator
- Laundry: Main Level
Features
- Walk-In Closet(s), Storage, Stone Counters, Soaking Tub, Open Floorplan, Granite Counters, Entrance Foyer, Eat-in Kitchen, Double Vanity, Ceiling Fan(s), High Ceilings, Vaulted Ceiling(s)
- Doors: Multi Panel Doors
- Windows: Vinyl Frames
- Has basement: Yes
- Number of fireplaces: 1
- Fireplace features: Wood Burning
Interior area
- Total structure area: 2,900
- Total interior livable area: 2,612 sqft
Property
Parking
- Total spaces: 2
- Parking features: Driveway, Garage, Garage Faces Front
- Garage spaces: 2
- Has uncovered spaces: Yes
Accessibility
- Accessibility features: None
Features
- Levels: Two
- Stories: 2
- Patio & porch: Patio
- Exterior features: Private Yard
- Pool features: In Ground
- Has spa: Yes
- Spa features: Heated
- Fencing: Privacy,Wood
Lot
- Size: 0.35 Acres
- Features: Cleared
Details
- Parcel number: 9999918158.28
Construction
Type & style
- Home type: SingleFamily
- Architectural style: Traditional
- Property subtype: Single Family Residence, Residential
Materials
- Brick, Vinyl Siding
- Foundation: Poured Concrete
- Roof: Shingle
Condition
- New construction: No
- Year built: 1994
Utilities & green energy
- Sewer: Public Sewer
- Water: Public
- Utilities for property: Cable Available
Community & neighborhood
Security
- Security features: Smoke Detector(s)
Location
- Region: Cold Spring
Price history
| Date | Event | Price |
|---|---|---|
| 3/15/2024 | Sold | $527,000-5.9%$202/sqft |
Source: | ||
| 2/3/2024 | Pending sale | $559,900$214/sqft |
Source: | ||
| 1/29/2024 | Price change | $559,900-1.8%$214/sqft |
Source: | ||
| 1/8/2024 | Listed for sale | $569,900+37.3%$218/sqft |
Source: | ||
| 11/4/2020 | Sold | $415,000$159/sqft |
Source: Public Record Report a problem | ||
Public tax history
| Year | Property taxes | Tax assessment |
|---|---|---|
| 2023 | $5,378 +3.7% | $448,200 +8% |
| 2022 | $5,188 | $415,000 |
| 2021 | $5,188 +14.1% | $415,000 +14% |
Find assessor info on the county website
Neighborhood: 41076
Nearby schools
GreatSchools rating
- 8/10Donald E. Cline Elementary SchoolGrades: PK-5Distance: 1.3 mi
- 5/10Campbell County Middle SchoolGrades: 6-8Distance: 3.9 mi
- 9/10Campbell County High SchoolGrades: 9-12Distance: 6.7 mi
Schools provided by the listing agent
- Elementary: Donald E.Cline Elem
- Middle: Campbell County Middle School
- High: Campbell County High
Source: NKMLS. This data may not be complete. We recommend contacting the local school district to confirm school assignments for this home.
Get pre-qualified for a loan
At Zillow Home Loans, we can pre-qualify you in as little as 5 minutes with no impact to your credit score.An equal housing lender. NMLS #10287.
