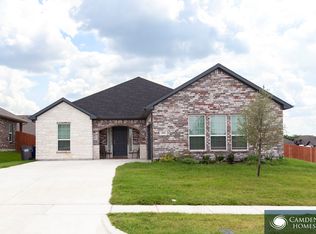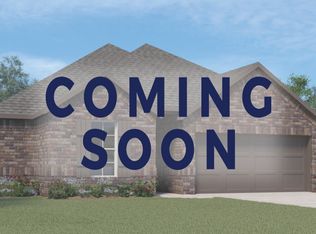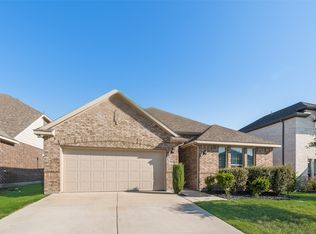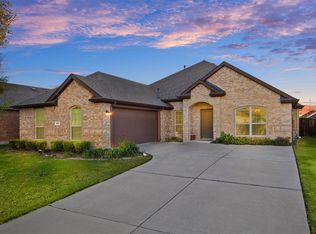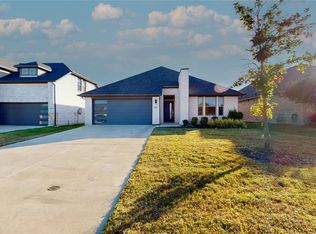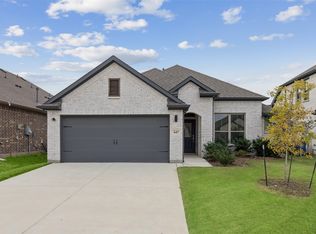Welcome to this beautifully maintained, move-in ready home nestled in a well-established neighborhood! Featuring 4 bedrooms, 2 full bathrooms, and thoughtfully designed living spaces, this home is sure to impress.
Step inside to an inviting open floor plan where the spacious living room seamlessly connects to the kitchen and breakfast nook—ideal for both everyday living and entertaining. The kitchen boasts granite countertops, stainless steel appliances, a large center island, and abundant cabinetry. A formal dining room provides an elegant setting for family gatherings and special occasions. The dedicated office with French doors offers a quiet retreat for remote work or study, while the private primary suite serves as a relaxing escape with dual sinks, a walk-in shower, and a generous walk-in closet. Outdoors, enjoy a flagstone patio overlooking the large backyard—perfect for hosting, unwinding, or playtime.
Conveniently located just minutes from parks, shopping, and dining, with easy access to I-35, this home is only 20 minutes from downtown Dallas, offering both convenience and community.
Don’t miss the opportunity to make this exceptional home yours—schedule a tour today!
For sale
Price cut: $10K (10/7)
$324,999
202 Ringold Rd, Red Oak, TX 75154
4beds
2,098sqft
Est.:
Single Family Residence
Built in 2019
8,145.72 Square Feet Lot
$321,500 Zestimate®
$155/sqft
$35/mo HOA
What's special
Open floor planLarge backyardFormal dining roomStainless steel appliancesFlagstone patioKitchen boasts granite countertopsLarge center island
- 123 days |
- 340 |
- 23 |
Likely to sell faster than
Zillow last checked: 8 hours ago
Listing updated: December 23, 2025 at 03:42pm
Listed by:
Osamegbe Origho 0743458 469-996-1815,
Orchard Brokerage 844-819-1373
Source: NTREIS,MLS#: 21040476
Tour with a local agent
Facts & features
Interior
Bedrooms & bathrooms
- Bedrooms: 4
- Bathrooms: 2
- Full bathrooms: 2
Primary bedroom
- Features: En Suite Bathroom, Walk-In Closet(s)
- Level: First
- Dimensions: 12 x 19
Bedroom
- Level: First
- Dimensions: 10 x 12
Bedroom
- Level: First
- Dimensions: 13 x 10
Bedroom
- Level: First
- Dimensions: 13 x 12
Primary bathroom
- Features: Dual Sinks, En Suite Bathroom
- Level: First
- Dimensions: 8 x 10
Breakfast room nook
- Level: First
- Dimensions: 10 x 4
Dining room
- Level: First
- Dimensions: 10 x 9
Other
- Level: First
- Dimensions: 9 x 4
Kitchen
- Features: Breakfast Bar, Eat-in Kitchen, Granite Counters, Kitchen Island, Pantry
- Level: First
- Dimensions: 10 x 17
Laundry
- Level: First
- Dimensions: 6 x 6
Living room
- Features: Ceiling Fan(s)
- Level: First
- Dimensions: 16 x 15
Office
- Level: First
- Dimensions: 10 x 10
Heating
- Central
Cooling
- Central Air, Ceiling Fan(s)
Appliances
- Included: Dishwasher, Electric Range, Electric Water Heater, Microwave
- Laundry: Common Area
Features
- Decorative/Designer Lighting Fixtures, Eat-in Kitchen, Granite Counters, High Speed Internet, Kitchen Island, Open Floorplan, Pantry, Cable TV
- Windows: Window Coverings
- Has basement: No
- Has fireplace: No
Interior area
- Total interior livable area: 2,098 sqft
Video & virtual tour
Property
Parking
- Total spaces: 2
- Parking features: Concrete, Door-Multi, Driveway, On Site, Private, Garage Faces Side
- Attached garage spaces: 2
- Has uncovered spaces: Yes
Features
- Levels: One
- Stories: 1
- Patio & porch: Patio
- Exterior features: Lighting, Private Entrance, Private Yard, Rain Gutters
- Pool features: None
- Fencing: Back Yard,Fenced,Full,Wood
Lot
- Size: 8,145.72 Square Feet
- Features: Back Yard, Interior Lot, Lawn, Landscaped
- Residential vegetation: Grassed
Details
- Parcel number: 270000
Construction
Type & style
- Home type: SingleFamily
- Architectural style: Traditional,Detached
- Property subtype: Single Family Residence
Materials
- Brick, Rock, Stone
- Foundation: Slab
- Roof: Composition
Condition
- Year built: 2019
Utilities & green energy
- Sewer: Public Sewer
- Water: Public
- Utilities for property: Electricity Available, Phone Available, Sewer Available, Water Available, Cable Available
Community & HOA
Community
- Features: Curbs, Playground, Sidewalks
- Subdivision: Camden Pk - Red Oak
HOA
- Has HOA: Yes
- Services included: Association Management
- HOA fee: $420 annually
- HOA name: CooperZadeh Management
- HOA phone: 214-452-3636
Location
- Region: Red Oak
Financial & listing details
- Price per square foot: $155/sqft
- Tax assessed value: $340,795
- Annual tax amount: $7,069
- Date on market: 8/26/2025
- Cumulative days on market: 92 days
- Listing terms: Cash,Conventional,FHA,VA Loan
- Exclusions: Personal property.
- Electric utility on property: Yes
Estimated market value
$321,500
$305,000 - $338,000
$2,512/mo
Price history
Price history
| Date | Event | Price |
|---|---|---|
| 12/23/2025 | Listed for sale | $324,999$155/sqft |
Source: NTREIS #21040476 Report a problem | ||
| 12/19/2025 | Pending sale | $324,999$155/sqft |
Source: NTREIS #21040476 Report a problem | ||
| 11/23/2025 | Contingent | $324,999$155/sqft |
Source: NTREIS #21040476 Report a problem | ||
| 10/7/2025 | Price change | $324,999-3%$155/sqft |
Source: NTREIS #21040476 Report a problem | ||
| 9/16/2025 | Price change | $335,000-2.9%$160/sqft |
Source: NTREIS #21040476 Report a problem | ||
Public tax history
Public tax history
| Year | Property taxes | Tax assessment |
|---|---|---|
| 2025 | -- | $340,795 0% |
| 2024 | $5,951 -27.4% | $340,810 -13.7% |
| 2023 | $8,196 +21.2% | $394,968 +33.4% |
Find assessor info on the county website
BuyAbility℠ payment
Est. payment
$2,067/mo
Principal & interest
$1563
Property taxes
$355
Other costs
$149
Climate risks
Neighborhood: 75154
Nearby schools
GreatSchools rating
- 6/10Eastridge Elementary SchoolGrades: PK-5Distance: 0.4 mi
- 5/10Red Oak Middle SchoolGrades: 6-8Distance: 2.8 mi
- 4/10Red Oak High SchoolGrades: 9-12Distance: 2 mi
Schools provided by the listing agent
- Elementary: Eastridge
- Middle: Red Oak
- High: Red Oak
- District: Red Oak ISD
Source: NTREIS. This data may not be complete. We recommend contacting the local school district to confirm school assignments for this home.
- Loading
- Loading
