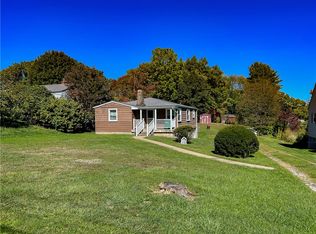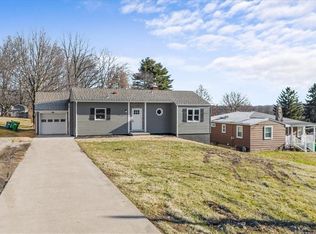Spacious and inviting 4-bedroom home, located in a quaint convenient neighborhood just minutes from shopping and amenities, offers the perfect blend of comfort, style, and functionality. The expansive living room boasts brand new carpeting and plenty of natural light. The kitchen offers abundant cabinetry and countertop space. Two inviting bedrooms, with brand new carpeting, and a full bathroom are located on the main floor, enhancing ease of living. The first floor family room opens directly onto a generous deck which overlooks the tranquil rear yard creating a seamless flow between the indoor and outdoor living spaces enhancing entertainment or relaxation. The second floor unfolds into a quiet haven, offering two bedrooms and a half bathroom. Quaint and serene rear yard. Oversized garage provides plenty of additional storage space. This home comes with a refrigerator, stove, freezer, washer, dryer, storage shed, and a One Year Home Warranty.
This property is off market, which means it's not currently listed for sale or rent on Zillow. This may be different from what's available on other websites or public sources.

