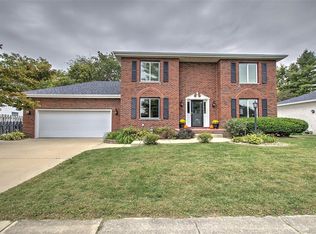Sold for $289,000 on 07/02/25
$289,000
202 S Hillcrest Blvd, Decatur, IL 62522
3beds
2,920sqft
Single Family Residence
Built in 1981
9,583.2 Square Feet Lot
$307,100 Zestimate®
$99/sqft
$2,225 Estimated rent
Home value
$307,100
$261,000 - $362,000
$2,225/mo
Zestimate® history
Loading...
Owner options
Explore your selling options
What's special
Tucked away at the end of a quiet street, this beautifully maintained 3 bedroom, 2 full and 2 half bath home is a hidden gem backing up to the Conservation District offering both privacy and stunning natural views. New roof installed in 2023. Step inside to discover spacious living areas, including a walk-out basement with a recreation room perfect for entertaining or relaxing. Upstairs is a master bedroom with a spacious master bathroom and closet. Two more bedrooms and a full bathroom are also upstairs. This property features a spacious office with custom built-ins, perfect for remote work or study. The heart of the home opens to a beautifully upgraded Trex deck leading down to a sparkling inground pool - your personal summer oasis. A rare gem - schedule your showing today!
Zillow last checked: 8 hours ago
Listing updated: July 03, 2025 at 08:12am
Listed by:
Diana Burnett 217-875-0555,
Brinkoetter REALTORS®
Bought with:
Mark Williams, 475159628
Glenda Williamson Realty
Source: CIBR,MLS#: 6252372 Originating MLS: Central Illinois Board Of REALTORS
Originating MLS: Central Illinois Board Of REALTORS
Facts & features
Interior
Bedrooms & bathrooms
- Bedrooms: 3
- Bathrooms: 4
- Full bathrooms: 2
- 1/2 bathrooms: 2
Primary bedroom
- Description: Flooring: Carpet
- Level: Upper
- Dimensions: 14 x 13
Bedroom
- Description: Flooring: Carpet
- Level: Upper
- Width: 10
Bedroom
- Description: Flooring: Carpet
- Level: Upper
- Dimensions: 13 x 11
Primary bathroom
- Description: Flooring: Tile
- Level: Upper
- Width: 9
Dining room
- Description: Flooring: Laminate
- Level: Main
- Dimensions: 13 x 12
Family room
- Description: Flooring: Carpet
- Level: Main
- Length: 22
Other
- Description: Flooring: Vinyl
- Level: Upper
Half bath
- Description: Flooring: Tile
- Level: Main
Half bath
- Description: Flooring: Vinyl
- Level: Basement
Kitchen
- Description: Flooring: Vinyl
- Level: Main
- Dimensions: 14 x 10
Office
- Description: Flooring: Carpet
- Level: Main
- Dimensions: 13 x 13
Recreation
- Description: Flooring: Carpet
- Level: Basement
Sunroom
- Description: Flooring: Tile
- Level: Main
- Dimensions: 13 x 11
Utility room
- Description: Flooring: Vinyl
- Level: Main
- Dimensions: 6 x 10
Heating
- Electric
Cooling
- Central Air
Appliances
- Included: Dryer, Dishwasher, Electric Water Heater, Microwave, Range, Refrigerator, Washer
Features
- Wet Bar, Breakfast Area, Cathedral Ceiling(s), Bath in Primary Bedroom, Walk-In Closet(s)
- Basement: Finished,Unfinished,Crawl Space,Partial
- Has fireplace: No
Interior area
- Total structure area: 2,920
- Total interior livable area: 2,920 sqft
- Finished area above ground: 2,480
- Finished area below ground: 440
Property
Parking
- Total spaces: 3
- Parking features: Attached, Garage
- Attached garage spaces: 3
Features
- Levels: One and One Half
- Patio & porch: Front Porch, Patio, Deck
- Exterior features: Deck, Fence, Pool, Shed
- Pool features: In Ground
- Fencing: Yard Fenced
Lot
- Size: 9,583 sqft
Details
- Additional structures: Shed(s)
- Parcel number: 041217152011
- Zoning: MUN
- Special conditions: None
Construction
Type & style
- Home type: SingleFamily
- Architectural style: Contemporary
- Property subtype: Single Family Residence
Materials
- Stone, Vinyl Siding
- Foundation: Basement, Crawlspace
- Roof: Asphalt
Condition
- Year built: 1981
Utilities & green energy
- Sewer: Public Sewer
- Water: Public
Community & neighborhood
Location
- Region: Decatur
- Subdivision: Heather Hills 02
Other
Other facts
- Road surface type: Concrete
Price history
| Date | Event | Price |
|---|---|---|
| 7/2/2025 | Sold | $289,000$99/sqft |
Source: | ||
| 6/27/2025 | Pending sale | $289,000$99/sqft |
Source: | ||
| 6/20/2025 | Contingent | $289,000$99/sqft |
Source: | ||
| 6/18/2025 | Listed for sale | $289,000+57.9%$99/sqft |
Source: | ||
| 7/10/2007 | Sold | $183,000+10.9%$63/sqft |
Source: Public Record Report a problem | ||
Public tax history
| Year | Property taxes | Tax assessment |
|---|---|---|
| 2024 | $5,330 +1.6% | $62,592 +3.7% |
| 2023 | $5,248 +14.2% | $60,376 +15.3% |
| 2022 | $4,593 +4.5% | $52,345 +7.1% |
Find assessor info on the county website
Neighborhood: 62522
Nearby schools
GreatSchools rating
- 9/10Warrensburg-Latham Elementary SchoolGrades: PK-5Distance: 7 mi
- 9/10Warrensburg-Latham Middle SchoolGrades: 6-8Distance: 7.1 mi
- 5/10Warrensburg-Latham High SchoolGrades: 9-12Distance: 7.1 mi
Schools provided by the listing agent
- District: Warrensburg Latham Dist 11
Source: CIBR. This data may not be complete. We recommend contacting the local school district to confirm school assignments for this home.

Get pre-qualified for a loan
At Zillow Home Loans, we can pre-qualify you in as little as 5 minutes with no impact to your credit score.An equal housing lender. NMLS #10287.

