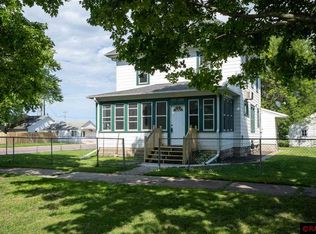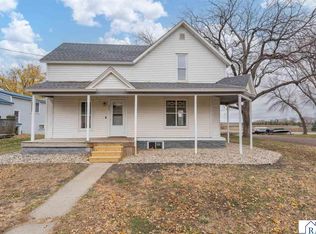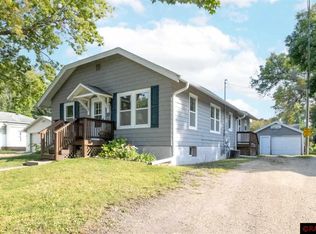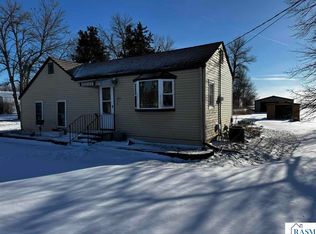This inviting 3 bedroom, 2 bath home offers a warm and functional layout with spacious living and dining areas perfect for relaxing or hosting. The living room features abundant natural light and a comfortable flow into the dining space, where neutral finishes and updated lighting create a welcoming atmosphere. A main floor bedroom adds convenience, while two upper-level bedrooms showcase hardwood floors, charming dormers, and generous storage. Both bathrooms are updated and bright, offering clean, modern finishes. Step outside to a large shaded deck. The oversized 2-stall garage provides excellent storage, all situated on a corner lot with classic curb appeal. This move-in-ready home delivers comfort, charm, and great spaces for everyday living and entertaining.
Active
Price cut: $10K (12/18)
$169,800
202 Silver St E, Mapleton, MN 56065
3beds
2,134sqft
Est.:
Single Family Residence
Built in 1951
5,250 Square Feet Lot
$167,000 Zestimate®
$80/sqft
$-- HOA
What's special
Hardwood floorsCharming dormersLarge shaded deckGenerous storageAbundant natural lightNeutral finishesComfortable flow
- 128 days |
- 862 |
- 65 |
Zillow last checked: 8 hours ago
Listing updated: January 07, 2026 at 11:58am
Listed by:
Candee Deichman,
Century 21 Atwood
Source: RASM,MLS#: 7038546
Tour with a local agent
Facts & features
Interior
Bedrooms & bathrooms
- Bedrooms: 3
- Bathrooms: 2
- 3/4 bathrooms: 1
- 1/2 bathrooms: 1
Bedroom
- Level: Main
- Area: 122.07
- Dimensions: 13.4 x 9.11
Bedroom 1
- Level: Upper
- Area: 178.3
- Dimensions: 13.11 x 13.6
Bedroom 2
- Level: Upper
- Area: 145.6
- Dimensions: 14 x 10.4
Dining room
- Features: Combine with Living Room, Formal Dining Room
- Level: Main
- Area: 176.67
- Dimensions: 11.7 x 15.1
Kitchen
- Level: Main
- Area: 138.02
- Dimensions: 13.4 x 10.3
Living room
- Level: Main
- Area: 176.67
- Dimensions: 11.7 x 15.1
Heating
- Forced Air, Natural Gas
Cooling
- Central Air
Appliances
- Included: Cooktop, Dishwasher, Dryer, Range, Refrigerator, Washer, Electric Water Heater, Water Softener Owned
- Laundry: Washer/Dryer Hookups
Features
- Ceiling Fan(s), Bath Description: Main Floor 3/4 Bath, Upper Level Bath, Main Floor Bedrooms
- Windows: Window Coverings
- Basement: Unfinished,Block,Full
- Has fireplace: No
- Fireplace features: None
Interior area
- Total structure area: 1,302
- Total interior livable area: 2,134 sqft
- Finished area above ground: 1,302
- Finished area below ground: 0
Property
Parking
- Total spaces: 2
- Parking features: Gravel, Attached, Garage Door Opener
- Attached garage spaces: 2
Features
- Levels: 1.25 - 1.75 Story
- Stories: 1
- Patio & porch: Deck
Lot
- Size: 5,250 Square Feet
- Dimensions: 105 x 50
- Features: Corner Lot, Few Trees, Paved
Details
- Additional structures: Garage(s)
- Foundation area: 832
- Parcel number: R15.24.04.259.010
Construction
Type & style
- Home type: SingleFamily
- Property subtype: Single Family Residence
Materials
- Frame/Wood, Vinyl Siding
- Roof: Asphalt
Condition
- Previously Owned
- New construction: No
- Year built: 1951
Utilities & green energy
- Electric: Fuses
- Sewer: City
- Water: Public
Community & HOA
Community
- Security: Smoke Detector(s)
Location
- Region: Mapleton
Financial & listing details
- Price per square foot: $80/sqft
- Tax assessed value: $202,900
- Annual tax amount: $2,694
- Date on market: 9/11/2025
Estimated market value
$167,000
$159,000 - $175,000
$1,852/mo
Price history
Price history
| Date | Event | Price |
|---|---|---|
| 12/18/2025 | Price change | $169,800-5.6%$80/sqft |
Source: | ||
| 11/22/2025 | Price change | $179,800-4.9%$84/sqft |
Source: | ||
| 11/7/2025 | Price change | $189,000-3%$89/sqft |
Source: | ||
| 10/17/2025 | Price change | $194,800-5%$91/sqft |
Source: | ||
| 10/2/2025 | Price change | $205,000-2.4%$96/sqft |
Source: | ||
Public tax history
Public tax history
| Year | Property taxes | Tax assessment |
|---|---|---|
| 2024 | $2,668 +8% | $202,900 +0.8% |
| 2023 | $2,470 +20.5% | $201,200 +25% |
| 2022 | $2,050 +41.2% | $161,000 +44.1% |
Find assessor info on the county website
BuyAbility℠ payment
Est. payment
$989/mo
Principal & interest
$793
Property taxes
$137
Home insurance
$59
Climate risks
Neighborhood: 56065
Nearby schools
GreatSchools rating
- NAMaple River East Elementary SchoolGrades: PK-5Distance: 8.8 mi
- 8/10Maple River Senior High SchoolGrades: 6-12Distance: 0.5 mi
Schools provided by the listing agent
- District: Maple River #2135
Source: RASM. This data may not be complete. We recommend contacting the local school district to confirm school assignments for this home.
- Loading
- Loading





