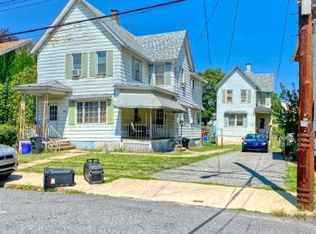Sold for $165,000 on 11/03/23
$165,000
202 Spring St, Scranton, PA 18508
3beds
1,360sqft
Residential, Single Family Residence
Built in 1927
7,405.2 Square Feet Lot
$204,500 Zestimate®
$121/sqft
$1,579 Estimated rent
Home value
$204,500
$190,000 - $221,000
$1,579/mo
Zestimate® history
Loading...
Owner options
Explore your selling options
What's special
This estate sale features freshly painted, new flooring, updated kitchen, formal living with FP and open staircase, formal dining with hutch/buffet, cheery heated sunroom leads out to deck, powder room. Second floor features 3 bedrooms, full bath. Detached garage with driveawy and off street parking in front., Baths: 1 Bath Lev 2,Modern,1 Half Lev 1, Beds: 2+ Bed 1st, SqFt Fin - Main: 800.00, SqFt Fin - 3rd: 0.00, Tax Information: Available, SqFt Fin - 2nd: 560.00
Zillow last checked: 8 hours ago
Listing updated: September 08, 2024 at 08:53pm
Listed by:
Ann E Cappellini,
REALTY NETWORK GROUP
Bought with:
NON MEMBER
NON MEMBER
Source: GSBR,MLS#: 234456
Facts & features
Interior
Bedrooms & bathrooms
- Bedrooms: 3
- Bathrooms: 2
- Full bathrooms: 1
- 1/2 bathrooms: 1
Bedroom 1
- Description: Armoire, Refinished Wood Floors
- Area: 125.34 Square Feet
- Dimensions: 10.75 x 11.66
Bedroom 2
- Description: Refinished Wood Floors
- Area: 110.19 Square Feet
- Dimensions: 10.25 x 10.75
Bedroom 3
- Description: Furniture Remains, Refinished Wood Floors
- Area: 148.66 Square Feet
- Dimensions: 12.75 x 11.66
Bathroom 1
- Description: Updated
- Area: 34.13 Square Feet
- Dimensions: 6.5 x 5.25
Bathroom 2
- Description: Updated
- Area: 80 Square Feet
- Dimensions: 8 x 10
Dining room
- Description: Plus 7x6 Hallway To Sunroom
- Area: 163.2 Square Feet
- Dimensions: 13.6 x 12
Other
- Description: Chair Rail, Wood Ceilings, Access To Deck
- Area: 144.5 Square Feet
- Dimensions: 8.5 x 17
Kitchen
- Description: Updated, Laminate Flooring
- Area: 165.75 Square Feet
- Dimensions: 9.75 x 17
Living room
- Description: Open Staircase, Fp, New Carpeting
- Area: 252 Square Feet
- Dimensions: 21 x 12
Heating
- Natural Gas, Space Heater, Radiant
Cooling
- None
Appliances
- Included: None
Features
- Eat-in Kitchen
- Flooring: Concrete, Other
- Basement: Full,Interior Entry
- Attic: Crawl Opening
- Number of fireplaces: 1
- Fireplace features: Insert, Living Room
Interior area
- Total structure area: 1,360
- Total interior livable area: 1,360 sqft
- Finished area above ground: 1,360
- Finished area below ground: 0
Property
Parking
- Total spaces: 1
- Parking features: Asphalt, Parking Pad, On Street, Detached
- Garage spaces: 1
- Has uncovered spaces: Yes
Features
- Levels: Two,One and One Half
- Stories: 2
- Patio & porch: Deck, Porch
- Fencing: Fenced
- Frontage length: 50.00
Lot
- Size: 7,405 sqft
- Dimensions: 50 x 150
- Features: Level, Rectangular Lot
Details
- Parcel number: 13505050002
- Zoning description: Residential
Construction
Type & style
- Home type: SingleFamily
- Architectural style: Traditional
- Property subtype: Residential, Single Family Residence
Materials
- Stone, Stucco
- Roof: Composition,Wood
Condition
- New construction: No
- Year built: 1927
Utilities & green energy
- Electric: Circuit Breakers
- Sewer: Public Sewer
- Water: Public
Community & neighborhood
Location
- Region: Scranton
HOA & financial
HOA
- Has HOA: Yes
Other
Other facts
- Listing terms: Cash,Conventional
- Road surface type: Paved
Price history
| Date | Event | Price |
|---|---|---|
| 11/3/2023 | Sold | $165,000+3.2%$121/sqft |
Source: | ||
| 10/24/2023 | Pending sale | $159,900$118/sqft |
Source: | ||
| 10/11/2023 | Listed for sale | $159,900$118/sqft |
Source: | ||
Public tax history
| Year | Property taxes | Tax assessment |
|---|---|---|
| 2024 | $3,414 | $11,500 |
| 2023 | $3,414 +148.6% | $11,500 |
| 2022 | $1,373 | $11,500 |
Find assessor info on the county website
Neighborhood: Providence
Nearby schools
GreatSchools rating
- 6/10Neil Armstrong #40Grades: K-4Distance: 0.7 mi
- 5/10Scranton High SchoolGrades: 7-12Distance: 1.8 mi
- 4/10Northeast Intermediate SchoolGrades: 6-8Distance: 1.8 mi

Get pre-qualified for a loan
At Zillow Home Loans, we can pre-qualify you in as little as 5 minutes with no impact to your credit score.An equal housing lender. NMLS #10287.
Sell for more on Zillow
Get a free Zillow Showcase℠ listing and you could sell for .
$204,500
2% more+ $4,090
With Zillow Showcase(estimated)
$208,590