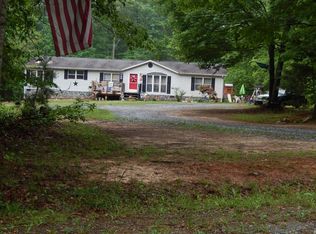Sold for $125,000 on 09/05/25
$125,000
202 Stallion Way, Amherst, VA 24521
3beds
1,064sqft
Manufactured Home, Single Family Residence
Built in 1990
6.07 Acres Lot
$126,300 Zestimate®
$117/sqft
$1,174 Estimated rent
Home value
$126,300
Estimated sales range
Not available
$1,174/mo
Zestimate® history
Loading...
Owner options
Explore your selling options
What's special
BOM thru no fault of the owners~ all inspections are finished and it appraised for 130K!! This home is a respite of PEACE and BEAUTY! 6 acres of beautiful peaceful woods with multiple walking/driving trails down to the creek! Inherit mature landscaping with hardscaping, flowers, bushes and a trellis adorned with a trumpet vine. Enter the darling and very affordable 3 bedroom/2 full bath singlewide in great condition! Split bedroom design for maximum privacy; ensuite primary has a custom shower. All appliances convey including new stove, a chest freezer and generator. HP works well. Fenced area for dogs. New shed conveys. The line to it's nearest neighbor is surveyed and marked; the 4 corners are marked. Separated from the larger area of Amherst Plantation ~ this part is much smaller and has GOOD roads! You will love this property!
Zillow last checked: 8 hours ago
Listing updated: September 06, 2025 at 05:07pm
Listed by:
Susan E. Murray 434-420-4240 SusanEMurrayRealtor@gmail.com,
Epique Realty
Bought with:
Caroline Kay Crowder, 0225242212
eXp Realty LLC-Lynchburg
Source: LMLS,MLS#: 358893 Originating MLS: Lynchburg Board of Realtors
Originating MLS: Lynchburg Board of Realtors
Facts & features
Interior
Bedrooms & bathrooms
- Bedrooms: 3
- Bathrooms: 2
- Full bathrooms: 2
Primary bedroom
- Level: First
- Area: 174.66
- Dimensions: 14.2 x 12.3
Bedroom
- Dimensions: 0 x 0
Bedroom 2
- Level: First
- Area: 139.1
- Dimensions: 13 x 10.7
Bedroom 3
- Level: First
- Area: 89.1
- Dimensions: 9.9 x 9
Bedroom 4
- Area: 0
- Dimensions: 0 x 0
Bedroom 5
- Area: 0
- Dimensions: 0 x 0
Dining room
- Area: 0
- Dimensions: 0 x 0
Family room
- Area: 0
- Dimensions: 0 x 0
Great room
- Area: 0
- Dimensions: 0 x 0
Kitchen
- Level: First
- Area: 152.22
- Dimensions: 12.9 x 11.8
Living room
- Area: 205.4
- Dimensions: 15.8 x 13
Office
- Area: 0
- Dimensions: 0 x 0
Heating
- Heat Pump
Cooling
- Heat Pump
Appliances
- Included: Dishwasher, Dryer, Freezer, Electric Range, Refrigerator, Washer, Electric Water Heater
- Laundry: Dryer Hookup, Main Level, Washer Hookup
Features
- Ceiling Fan(s), Drywall, High Speed Internet, Main Level Bedroom, Primary Bed w/Bath, Paneling, Rods
- Flooring: Parquet, Vinyl, Vinyl Plank
- Windows: Storm Window(s), Drapes
- Basement: Crawl Space
- Attic: None
Interior area
- Total structure area: 1,064
- Total interior livable area: 1,064 sqft
- Finished area above ground: 1,064
- Finished area below ground: 0
Property
Parking
- Parking features: Off Street, Circular Driveway
- Has garage: Yes
- Has uncovered spaces: Yes
Features
- Levels: One
- Patio & porch: Front Porch, Rear Porch
- Exterior features: Garden
- Fencing: Fenced
Lot
- Size: 6.07 Acres
- Features: Landscaped, Secluded
Details
- Additional structures: Storage
- Parcel number: 14021
- Zoning: AG
Construction
Type & style
- Home type: MobileManufactured
- Property subtype: Manufactured Home, Single Family Residence
Materials
- Aluminum Siding
- Roof: Metal
Condition
- Year built: 1990
Utilities & green energy
- Electric: AEP/Appalachian Powr
- Sewer: Septic Tank
- Water: Well
Community & neighborhood
Security
- Security features: Smoke Detector(s)
Location
- Region: Amherst
- Subdivision: Amherst Plantation
HOA & financial
HOA
- Has HOA: Yes
- HOA fee: $300 annually
- Services included: Road Maintenance
Price history
| Date | Event | Price |
|---|---|---|
| 9/5/2025 | Sold | $125,000-3.8%$117/sqft |
Source: | ||
| 7/17/2025 | Pending sale | $129,900$122/sqft |
Source: | ||
| 7/7/2025 | Listed for sale | $129,900$122/sqft |
Source: | ||
| 5/3/2025 | Pending sale | $129,900$122/sqft |
Source: | ||
| 4/29/2025 | Listed for sale | $129,900+44.5%$122/sqft |
Source: | ||
Public tax history
| Year | Property taxes | Tax assessment |
|---|---|---|
| 2024 | $300 | $49,200 |
| 2023 | $300 | $49,200 |
| 2022 | $300 | $49,200 |
Find assessor info on the county website
Neighborhood: 24521
Nearby schools
GreatSchools rating
- 2/10Central Elementary SchoolGrades: PK-5Distance: 5.5 mi
- 8/10Amherst Middle SchoolGrades: 6-8Distance: 5.6 mi
- 5/10Amherst County High SchoolGrades: 9-12Distance: 5.5 mi
Schools provided by the listing agent
- Elementary: Central Elem
- Middle: Amherst Midl
- High: Amherst High
Source: LMLS. This data may not be complete. We recommend contacting the local school district to confirm school assignments for this home.
