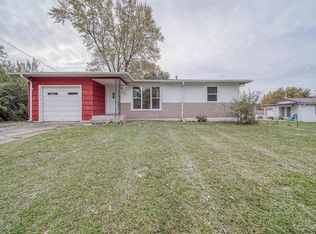Closed
Listing Provided by:
Brandi D Martin 573-855-3596,
Fathom Realty MO, LLC
Bought with: EXP Realty, LLC
Price Unknown
202 Sunset Rd, Dixon, MO 65459
4beds
1,804sqft
Single Family Residence
Built in 1964
0.45 Acres Lot
$188,900 Zestimate®
$--/sqft
$1,539 Estimated rent
Home value
$188,900
$174,000 - $206,000
$1,539/mo
Zestimate® history
Loading...
Owner options
Explore your selling options
What's special
NEW PRICE with MOTIVATED Sellers! Check out this location allows for a golf cart ride to golf course, the pool, and the grocery store. Recently renovated and meticulous 4-bedroom, 2-bath and a one car garage. Almost a half-acre in a quiet neighborhood allows for space to stretch out or for that unattached garage or shop you always wanted. Beautiful hardwood floors, new carpeting, fresh paint, updated cabinetry, remodeled bathrooms, a nice sized shed out back, and plenty of living space. Currently the 4th bedroom is being utilized as a family room and office area. This home has room for entertaining, the growing family or hobby rooms. Measurements are approximate.
Zillow last checked: 8 hours ago
Listing updated: April 28, 2025 at 06:33pm
Listing Provided by:
Brandi D Martin 573-855-3596,
Fathom Realty MO, LLC
Bought with:
Montana L Porter, 2021010755
EXP Realty, LLC
Source: MARIS,MLS#: 22059692 Originating MLS: Pulaski County Board of REALTORS
Originating MLS: Pulaski County Board of REALTORS
Facts & features
Interior
Bedrooms & bathrooms
- Bedrooms: 4
- Bathrooms: 2
- Full bathrooms: 2
- Main level bathrooms: 2
- Main level bedrooms: 4
Primary bedroom
- Features: Floor Covering: Carpeting, Wall Covering: None
- Level: Main
- Area: 35
- Dimensions: 7x5
Bedroom
- Features: Floor Covering: Carpeting, Wall Covering: Some
- Level: Main
- Area: 100
- Dimensions: 10x10
Bedroom
- Features: Floor Covering: Carpeting, Wall Covering: Some
- Level: Main
- Area: 156
- Dimensions: 12x13
Bedroom
- Features: Floor Covering: Carpeting, Wall Covering: Some
- Level: Main
- Area: 99
- Dimensions: 9x11
Primary bathroom
- Features: Floor Covering: Carpeting, Wall Covering: Some
- Level: Main
- Area: 156
- Dimensions: 13x12
Bathroom
- Features: Floor Covering: Carpeting, Wall Covering: None
- Level: Main
- Area: 35
- Dimensions: 7x5
Bathroom
- Area: 30
- Dimensions: 6x5
Dining room
- Features: Floor Covering: Wood, Wall Covering: Some
- Level: Main
- Area: 117
- Dimensions: 13x9
Kitchen
- Features: Wall Covering: Some
- Level: Main
- Area: 90
- Dimensions: 10x9
Laundry
- Features: Floor Covering: Carpeting, Wall Covering: None
- Level: Main
- Area: 95
- Dimensions: 19x5
Living room
- Features: Floor Covering: Wood, Wall Covering: Some
- Level: Main
- Area: 266
- Dimensions: 19x14
Mud room
- Features: Floor Covering: Carpeting, Wall Covering: None
- Level: Main
- Area: 30
- Dimensions: 5x6
Heating
- Forced Air, Propane
Cooling
- Central Air, Electric
Appliances
- Included: Propane Water Heater
Features
- Basement: Crawl Space
- Has fireplace: No
Interior area
- Total structure area: 1,804
- Total interior livable area: 1,804 sqft
- Finished area above ground: 1,804
Property
Parking
- Total spaces: 1
- Parking features: Attached, Garage, Garage Door Opener
- Attached garage spaces: 1
Features
- Levels: One
Lot
- Size: 0.45 Acres
- Dimensions: .45
Details
- Parcel number: 026.024003006010000
- Special conditions: Standard
Construction
Type & style
- Home type: SingleFamily
- Architectural style: Ranch
- Property subtype: Single Family Residence
Condition
- Year built: 1964
Utilities & green energy
- Sewer: Public Sewer
- Water: Public
Community & neighborhood
Location
- Region: Dixon
- Subdivision: Hillcrest
Other
Other facts
- Listing terms: Cash,Conventional,1031 Exchange,FHA,Other,USDA Loan,VA Loan
- Ownership: Private
Price history
| Date | Event | Price |
|---|---|---|
| 6/16/2023 | Sold | -- |
Source: | ||
| 5/13/2023 | Pending sale | $149,900$83/sqft |
Source: | ||
| 5/10/2023 | Price change | $149,900-0.1%$83/sqft |
Source: | ||
| 5/3/2023 | Listed for sale | $150,000-11.8%$83/sqft |
Source: | ||
| 5/2/2023 | Listing removed | -- |
Source: Owner Report a problem | ||
Public tax history
| Year | Property taxes | Tax assessment |
|---|---|---|
| 2024 | $973 +10.6% | $19,148 +10.4% |
| 2023 | $879 +18.3% | $17,343 +20.2% |
| 2022 | $743 -2.5% | $14,423 |
Find assessor info on the county website
Neighborhood: 65459
Nearby schools
GreatSchools rating
- 6/10Dixon Elementary SchoolGrades: PK-5Distance: 0.4 mi
- 4/10Dixon Middle SchoolGrades: 6-8Distance: 0.2 mi
- 2/10Dixon High SchoolGrades: 9-12Distance: 0.6 mi
Schools provided by the listing agent
- Elementary: Dixon Elem.
- Middle: Dixon Middle
- High: Dixon High
Source: MARIS. This data may not be complete. We recommend contacting the local school district to confirm school assignments for this home.
