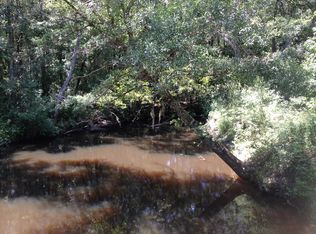Closed
$425,000
202 Sykes Mill Rd, Climax, GA 39834
4beds
2,448sqft
Single Family Residence
Built in 1976
32.89 Acres Lot
$-- Zestimate®
$174/sqft
$2,086 Estimated rent
Home value
Not available
Estimated sales range
Not available
$2,086/mo
Zestimate® history
Loading...
Owner options
Explore your selling options
What's special
Welcome to a slice of southern paradise! Nestled amidst over 34 acres of picturesque landscape, this genuine antebellum style home is a gem waiting to be discovered. Boasting a stocked pond, a horse barn with stalls, a pickin barn with power and water, and an expanse of mature hardwoods and pines, this property is a haven for nature enthusiasts and equestrians alike. Step inside to discover a spacious interior featuring 4 bedrooms and 2 1/2 baths on the upper level, complemented by a versatile bonus room ideal for an office, play area, or craft space. The cozy den with a brick hearth wood burning fireplace invites you to unwind, while the large separate family room and formal dining room provide ample space for gatherings, while the kitchen beckons with plenty of cabinet space, a separate dining area, and a newer stainless refrigerator. Practicality meets convenience with a separate laundry room that doubles as a pantry, ensuring convenience at every turn. Dual central heating and air guarantee year-round comfort. Outside, the screened-in back porch offers a serene retreat to enjoy your morning coffee or entertain friends while taking in the tranquil views and abundant wildlife. A gazebo with a swing overlooks the spring-fed pond, providing the perfect spot for relaxation. Recent upgrades include a whole-home generator and a new HVAC system installed in 2022, along with new LVP flooring and carpet throughout. Whether you're expanding, seeking a peaceful retreat, an equestrian enthusiast dreaming of a horse farm, or simply searching for the perfect weekend getaway, this property offers endless possibilities. Don't miss your chance to own this slice of paradise - schedule your showing today!
Zillow last checked: 10 hours ago
Listing updated: May 31, 2024 at 02:23pm
Listed by:
Bobbie James 706-615-3063,
C21 Avenues Real Estate Partners
Bought with:
Non Mls Salesperson, 162490
Non-Mls Company
Source: GAMLS,MLS#: 10272711
Facts & features
Interior
Bedrooms & bathrooms
- Bedrooms: 4
- Bathrooms: 3
- Full bathrooms: 2
- 1/2 bathrooms: 1
Dining room
- Features: Separate Room
Kitchen
- Features: Breakfast Area, Solid Surface Counters, Walk-in Pantry
Heating
- Central, Dual, Electric
Cooling
- Ceiling Fan(s), Central Air, Dual, Electric
Appliances
- Included: Cooktop, Dishwasher, Electric Water Heater, Oven, Refrigerator, Stainless Steel Appliance(s), Water Softener
- Laundry: In Kitchen
Features
- Double Vanity, Tile Bath
- Flooring: Carpet, Laminate, Tile
- Basement: Crawl Space,Dirt Floor
- Number of fireplaces: 1
- Fireplace features: Living Room, Masonry
Interior area
- Total structure area: 2,448
- Total interior livable area: 2,448 sqft
- Finished area above ground: 2,448
- Finished area below ground: 0
Property
Parking
- Total spaces: 2
- Parking features: Attached, Garage
- Has attached garage: Yes
Features
- Levels: Two
- Stories: 2
- Patio & porch: Patio, Porch, Screened
- Exterior features: Other
- Waterfront features: Pond
- Frontage type: Waterfront
Lot
- Size: 32.89 Acres
- Features: Private, Sloped
- Residential vegetation: Grassed, Partially Wooded
Details
- Additional structures: Barn(s), Gazebo, Outbuilding, Outdoor Kitchen, Stable(s), Workshop
- Parcel number: 00450014C00
Construction
Type & style
- Home type: SingleFamily
- Architectural style: Brick 4 Side,Colonial
- Property subtype: Single Family Residence
Materials
- Brick
- Foundation: Pillar/Post/Pier, Slab
- Roof: Composition
Condition
- Resale
- New construction: No
- Year built: 1976
Utilities & green energy
- Sewer: Septic Tank
- Water: Private, Well
- Utilities for property: Cable Available, Electricity Available, Water Available
Community & neighborhood
Community
- Community features: None
Location
- Region: Climax
- Subdivision: None
Other
Other facts
- Listing agreement: Exclusive Right To Sell
- Listing terms: Cash,Conventional,FHA,VA Loan
Price history
| Date | Event | Price |
|---|---|---|
| 5/31/2024 | Sold | $425,000-5.6%$174/sqft |
Source: | ||
| 4/29/2024 | Pending sale | $450,000$184/sqft |
Source: | ||
| 4/10/2024 | Contingent | $450,000$184/sqft |
Source: TABRMLS #923003 Report a problem | ||
| 3/28/2024 | Listed for sale | $450,000+28.6%$184/sqft |
Source: TABRMLS #923003 Report a problem | ||
| 6/2/2021 | Sold | $350,000-10.1%$143/sqft |
Source: | ||
Public tax history
| Year | Property taxes | Tax assessment |
|---|---|---|
| 2024 | $3,067 -3% | $123,988 +0.2% |
| 2023 | $3,161 +6% | $123,790 +1.5% |
| 2022 | $2,983 +18.5% | $121,905 +16.7% |
Find assessor info on the county website
Neighborhood: 39834
Nearby schools
GreatSchools rating
- NAJones-Wheat Elementary SchoolGrades: PK-2Distance: 9.5 mi
- 5/10Bainbridge Middle SchoolGrades: 6-8Distance: 9.4 mi
- 4/10Bainbridge High SchoolGrades: 9-12Distance: 4.8 mi
Schools provided by the listing agent
- Elementary: West Bainbridge
- Middle: Bainbridge
- High: Bainbridge
Source: GAMLS. This data may not be complete. We recommend contacting the local school district to confirm school assignments for this home.

Get pre-qualified for a loan
At Zillow Home Loans, we can pre-qualify you in as little as 5 minutes with no impact to your credit score.An equal housing lender. NMLS #10287.
