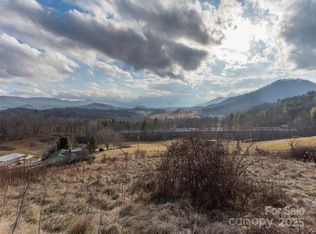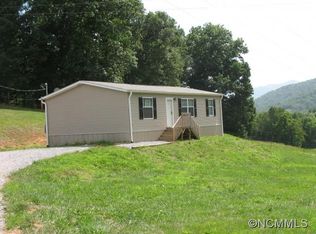Closed
$612,000
202 Terrell Rd, Clyde, NC 28721
2beds
2,261sqft
Single Family Residence
Built in 1980
32.25 Acres Lot
$-- Zestimate®
$271/sqft
$1,979 Estimated rent
Home value
Not available
Estimated sales range
Not available
$1,979/mo
Zestimate® history
Loading...
Owner options
Explore your selling options
What's special
Discover a countryside retreat with good bones and endless potential, seeking new owners to bring their vision and a little TLC, in the picturesque Hyder Mountain community. This charming 2-bed, 2-bath home sits on 32+/- acres of unrestricted, gently rolling land, offering limitless possibilities. The property includes six parcels, ideal for farming, recreation, or development into multiple homesites. Inside, the home features formal and informal living rooms, an eat-in kitchen, formal dining, and a sizable mudroom/laundry. The unfinished basement provides ample storage and room for customization. Enjoy the privacy of rural living with the convenience of being just minutes from town. Located less than 5 miles from Exit 24 off I-40, you're a short drive to Waynesville (10-15 min), Asheville (25-30 min), and Cherokee (45 min). With paved road access, this property offers the perfect blend of tranquility and proximity to cultural attractions, shopping, dining, and recreation.
Zillow last checked: 8 hours ago
Listing updated: November 25, 2025 at 05:54am
Listing Provided by:
Michelle McElroy mcelroy.ellege@howardhannatate.com,
Howard Hanna Beverly-Hanks Waynesville,
Alex Smith,
Howard Hanna Beverly-Hanks Waynesville
Bought with:
Courtney Plemmons
Keller Williams Great Smokies
Source: Canopy MLS as distributed by MLS GRID,MLS#: 4265731
Facts & features
Interior
Bedrooms & bathrooms
- Bedrooms: 2
- Bathrooms: 2
- Full bathrooms: 2
- Main level bedrooms: 2
Primary bedroom
- Level: Main
Bedroom s
- Level: Main
Bathroom full
- Level: Main
Bathroom full
- Level: Main
Den
- Level: Main
Dining area
- Level: Main
Kitchen
- Level: Main
Laundry
- Level: Main
Living room
- Level: Main
Other
- Level: Main
Heating
- Heat Pump
Cooling
- Heat Pump
Appliances
- Included: Dishwasher, Electric Cooktop, Microwave, Refrigerator, Wall Oven, Washer/Dryer
- Laundry: Mud Room, Laundry Room, Main Level
Features
- Breakfast Bar, Kitchen Island, Storage
- Flooring: Carpet, Vinyl
- Doors: French Doors
- Basement: Walk-Out Access,Walk-Up Access
- Attic: Pull Down Stairs
- Fireplace features: Den, Wood Burning
Interior area
- Total structure area: 2,261
- Total interior livable area: 2,261 sqft
- Finished area above ground: 2,261
- Finished area below ground: 0
Property
Parking
- Parking features: Attached Carport, Circular Driveway, Driveway
- Has carport: Yes
- Has uncovered spaces: Yes
Features
- Levels: One
- Stories: 1
- Patio & porch: Front Porch
- Exterior features: Porte-cochere
- Fencing: Barbed Wire,Partial
- Has view: Yes
- View description: Long Range, Mountain(s), Year Round
Lot
- Size: 32.25 Acres
- Features: Pasture, Paved, Rolling Slope, Sloped, Wooded
Details
- Additional structures: Barn(s), Outbuilding, Shed(s)
- Additional parcels included: 8628-70-1663, 8628-70-0578, 8628-60-9766, 8628-60-5642, 8627-79-2704
- Parcel number: 8628703173
- Zoning: None
- Special conditions: Standard
Construction
Type & style
- Home type: SingleFamily
- Architectural style: Ranch
- Property subtype: Single Family Residence
Materials
- Aluminum
- Roof: Composition
Condition
- New construction: No
- Year built: 1980
Utilities & green energy
- Sewer: Septic Installed
- Water: City
- Utilities for property: Cable Available
Community & neighborhood
Location
- Region: Clyde
- Subdivision: None
Other
Other facts
- Listing terms: Cash,Conventional
- Road surface type: Asphalt, Paved
Price history
| Date | Event | Price |
|---|---|---|
| 11/21/2025 | Sold | $612,000-12.6%$271/sqft |
Source: | ||
| 5/30/2025 | Listed for sale | $699,900+34895%$310/sqft |
Source: | ||
| 11/26/1997 | Sold | $2,000$1/sqft |
Source: Agent Provided Report a problem | ||
Public tax history
| Year | Property taxes | Tax assessment |
|---|---|---|
| 2024 | $1,740 +1% | $247,100 +1.1% |
| 2023 | $1,723 +2.2% | $244,400 |
| 2022 | $1,687 | $244,400 |
Find assessor info on the county website
Neighborhood: 28721
Nearby schools
GreatSchools rating
- 7/10Clyde ElementaryGrades: PK-5Distance: 3.1 mi
- 8/10Canton MiddleGrades: 6-8Distance: 6 mi
- 8/10Pisgah HighGrades: 9-12Distance: 6.2 mi
Schools provided by the listing agent
- Elementary: Clyde
- Middle: Canton
- High: Pisgah
Source: Canopy MLS as distributed by MLS GRID. This data may not be complete. We recommend contacting the local school district to confirm school assignments for this home.

Get pre-qualified for a loan
At Zillow Home Loans, we can pre-qualify you in as little as 5 minutes with no impact to your credit score.An equal housing lender. NMLS #10287.

