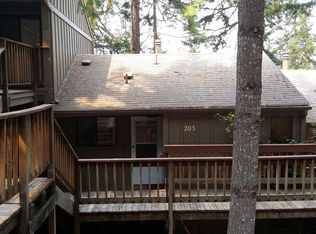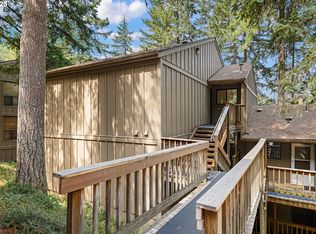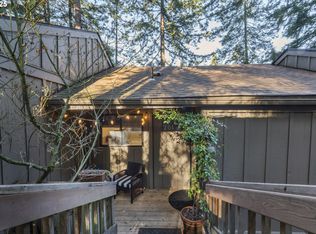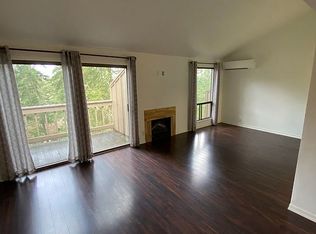Sold
$246,500
202 Trailside Loop, Eugene, OR 97405
2beds
958sqft
Residential, Condominium
Built in 1974
-- sqft lot
$246,800 Zestimate®
$257/sqft
$1,837 Estimated rent
Home value
$246,800
$234,000 - $259,000
$1,837/mo
Zestimate® history
Loading...
Owner options
Explore your selling options
What's special
One-level corner unit with an abundance of natural light thanks to large windows, which also frame gorgeous green views all around. Thoughtfully designed with 2 bedrooms, 2 baths, and an en-suite floor plan. This unit features updated flooring, fresh interior paint, indoor laundry, and an electric fireplace surrounded by serenity. Close to walking paths, and the recreation/fitness center that has a pool and hot tub. Connected to Ridgeline Trail and near shopping, amenities, and the bus line.
Zillow last checked: 8 hours ago
Listing updated: August 12, 2025 at 09:45am
Listed by:
Darren Ricketts 541-852-2565,
eXp Realty LLC
Bought with:
Aaron Goodson, 201216854
Knipe Realty ERA Powered
Source: RMLS (OR),MLS#: 115238382
Facts & features
Interior
Bedrooms & bathrooms
- Bedrooms: 2
- Bathrooms: 2
- Full bathrooms: 2
- Main level bathrooms: 2
Primary bedroom
- Features: Deck, Fireplace
- Level: Main
- Area: 132
- Dimensions: 11 x 12
Bedroom 2
- Level: Main
- Area: 120
- Dimensions: 10 x 12
Dining room
- Level: Main
- Area: 110
- Dimensions: 10 x 11
Kitchen
- Level: Main
- Area: 80
- Width: 10
Living room
- Level: Main
- Area: 190
- Dimensions: 10 x 19
Heating
- Ceiling, Zoned, Fireplace(s)
Appliances
- Included: Dishwasher, Disposal, Free-Standing Range, Range Hood, Electric Water Heater
Features
- Windows: Aluminum Frames, Double Pane Windows
- Number of fireplaces: 1
- Fireplace features: Electric
- Common walls with other units/homes: 1 Common Wall
Interior area
- Total structure area: 958
- Total interior livable area: 958 sqft
Property
Parking
- Parking features: Carport, Condo Garage (Attached), Detached
- Has carport: Yes
Features
- Levels: One
- Stories: 1
- Entry location: Main Level
- Patio & porch: Deck
- Spa features: Association
- Has view: Yes
- View description: Trees/Woods
Details
- Parcel number: 1491297
Construction
Type & style
- Home type: Condo
- Property subtype: Residential, Condominium
Materials
- Wood Siding
- Roof: Composition
Condition
- Resale
- New construction: No
- Year built: 1974
Utilities & green energy
- Sewer: Public Sewer
- Water: Public
Community & neighborhood
Location
- Region: Eugene
HOA & financial
HOA
- Has HOA: Yes
- HOA fee: $515 monthly
- Amenities included: All Landscaping, Commons, Exterior Maintenance, Gym, Maintenance Grounds, Party Room, Pool, Sewer, Spa Hot Tub, Trash, Water, Weight Room
Other
Other facts
- Listing terms: Cash,Conventional,FHA
- Road surface type: Paved
Price history
| Date | Event | Price |
|---|---|---|
| 8/12/2025 | Sold | $246,500-1.4%$257/sqft |
Source: | ||
| 7/3/2025 | Pending sale | $250,000$261/sqft |
Source: | ||
| 6/26/2025 | Listed for sale | $250,000-5.7%$261/sqft |
Source: | ||
| 10/7/2022 | Sold | $265,000-3.6%$277/sqft |
Source: | ||
| 8/31/2022 | Pending sale | $275,000$287/sqft |
Source: | ||
Public tax history
| Year | Property taxes | Tax assessment |
|---|---|---|
| 2025 | $2,742 +1.3% | $140,728 +3% |
| 2024 | $2,708 +2.6% | $136,630 +3% |
| 2023 | $2,639 +4% | $132,651 +3% |
Find assessor info on the county website
Neighborhood: Southeast
Nearby schools
GreatSchools rating
- 9/10Edgewood Community Elementary SchoolGrades: K-5Distance: 0.8 mi
- 3/10Spencer Butte Middle SchoolGrades: 6-8Distance: 0.9 mi
- 8/10South Eugene High SchoolGrades: 9-12Distance: 2.6 mi
Schools provided by the listing agent
- Elementary: Edgewood
- Middle: Spencer Butte
- High: South Eugene
Source: RMLS (OR). This data may not be complete. We recommend contacting the local school district to confirm school assignments for this home.
Get pre-qualified for a loan
At Zillow Home Loans, we can pre-qualify you in as little as 5 minutes with no impact to your credit score.An equal housing lender. NMLS #10287.
Sell for more on Zillow
Get a Zillow Showcase℠ listing at no additional cost and you could sell for .
$246,800
2% more+$4,936
With Zillow Showcase(estimated)$251,736



