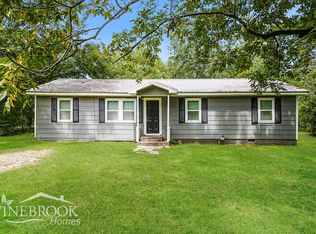Closed
Price Unknown
202 Trickhambridge Rd, Brandon, MS 39042
3beds
1,481sqft
Residential, Single Family Residence
Built in 1956
0.36 Acres Lot
$206,900 Zestimate®
$--/sqft
$1,751 Estimated rent
Home value
$206,900
$190,000 - $226,000
$1,751/mo
Zestimate® history
Loading...
Owner options
Explore your selling options
What's special
Looking for an affordable and updated home in 39042 Brandon, that isn't in a subdivision, and doesn't have an HOA??
CRAZY RARE FIND!! TELL YOUR FRIENDS, IT WON'T LAST LONG!
This home is very nice and needs nothing!
The architectural shingle roof, HVAC, hot water heater, and appliances are less than 5 years old!
This home has so much to offer! Granite counter tops, updated kitchen and bathrooms, and NO CARPET!
Great kitchen with stainless appliances (fridge stays too!), island/bar that opens to a very nicely sized breakfast /dining area (would also make a great sitting area or office if you work from home, big living room with nice wood plank flooring, large master bedroom with 2 closets, very nice master bathroom with his and her sinks, updated tile work, and storage cabinet, nicely sized laundry room, ample closet space in the guest bedrooms, and so much more!
This home sits on an appx .4 acre, very private, partially fenced lot with wooded side yard, and comes with a detached carport that is less than 2 years old.
You will also love the front porch and side deck which are in excellent shape.
This is not one that you'll run across every day, ESPECIALLY for this price!
Schedule your showing today!!
Zillow last checked: 8 hours ago
Listing updated: May 23, 2025 at 11:50am
Listed by:
Ashley Howie 601-939-5160,
Crye-Leike
Bought with:
Stephanie P Cummins, B18181
Front Gate Realty LLC
Source: MLS United,MLS#: 4110111
Facts & features
Interior
Bedrooms & bathrooms
- Bedrooms: 3
- Bathrooms: 2
- Full bathrooms: 2
Heating
- Central, Electric
Cooling
- Ceiling Fan(s), Central Air, Electric
Appliances
- Included: Dishwasher, Disposal, Electric Water Heater, Free-Standing Electric Range, Microwave, Refrigerator
- Laundry: Electric Dryer Hookup, Laundry Room, Washer Hookup
Features
- Built-in Features, Ceiling Fan(s), Crown Molding, Double Vanity, Eat-in Kitchen, Granite Counters, His and Hers Closets, Kitchen Island
- Flooring: Ceramic Tile, Wood
- Doors: Dead Bolt Lock(s), Insulated
- Windows: Insulated Windows
- Has fireplace: No
Interior area
- Total structure area: 1,481
- Total interior livable area: 1,481 sqft
Property
Parking
- Total spaces: 2
- Parking features: Carport, Detached, Concrete
- Carport spaces: 2
Features
- Levels: One
- Stories: 1
- Patio & porch: Front Porch, Side Porch
- Exterior features: Private Yard
- Fencing: Partial,Privacy
Lot
- Size: 0.36 Acres
Details
- Parcel number: I08q000017 00000 I08q000017 00000
Construction
Type & style
- Home type: SingleFamily
- Architectural style: Traditional
- Property subtype: Residential, Single Family Residence
Materials
- Vinyl
- Foundation: Conventional
- Roof: Architectural Shingles
Condition
- New construction: No
- Year built: 1956
Utilities & green energy
- Sewer: Public Sewer
- Water: Public
- Utilities for property: Cable Available, Electricity Connected, Sewer Connected, Water Connected
Community & neighborhood
Security
- Security features: Smoke Detector(s)
Location
- Region: Brandon
- Subdivision: Metes And Bounds
Price history
| Date | Event | Price |
|---|---|---|
| 5/23/2025 | Sold | -- |
Source: MLS United #4110111 Report a problem | ||
| 4/18/2025 | Pending sale | $204,900$138/sqft |
Source: MLS United #4110111 Report a problem | ||
| 4/15/2025 | Listed for sale | $204,900+20.6%$138/sqft |
Source: MLS United #4110111 Report a problem | ||
| 5/9/2022 | Sold | -- |
Source: MLS United #4004071 Report a problem | ||
| 3/29/2022 | Pending sale | $169,900$115/sqft |
Source: MLS United #4004071 Report a problem | ||
Public tax history
| Year | Property taxes | Tax assessment |
|---|---|---|
| 2024 | $926 +20.2% | $9,392 +14.5% |
| 2023 | $770 +5.1% | $8,200 +2.4% |
| 2022 | $733 | $8,008 |
Find assessor info on the county website
Neighborhood: 39042
Nearby schools
GreatSchools rating
- 9/10Brandon Elementary SchoolGrades: 4-5Distance: 1 mi
- 8/10Brandon Middle SchoolGrades: 6-8Distance: 0.9 mi
- 9/10Brandon High SchoolGrades: 9-12Distance: 2.5 mi
Schools provided by the listing agent
- Elementary: Rouse
- Middle: Brandon
- High: Brandon
Source: MLS United. This data may not be complete. We recommend contacting the local school district to confirm school assignments for this home.
