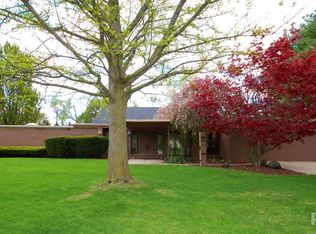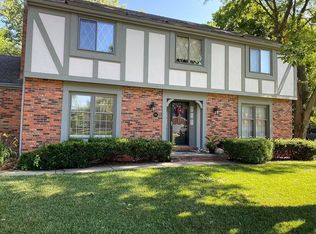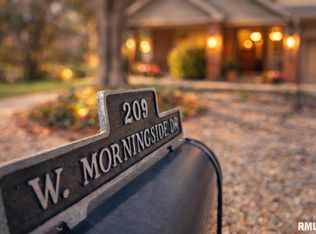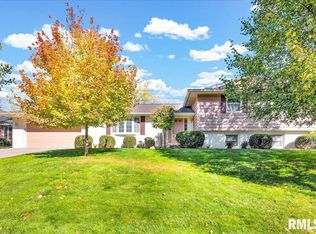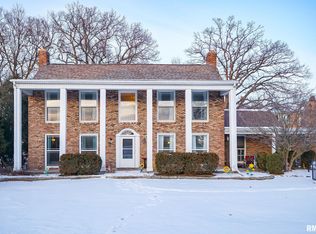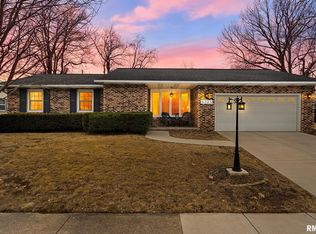Discover this stunning mid-century quad-level home nestled in the Edgewild subdivision. Boasting 4 bedrooms and 2.5 bathrooms, this residence seamlessly blends timeless architectural design with modern trends. Step through a custom front door into a welcoming foyer. The vaulted great room, featuring a wood-burning fireplace, flows effortlessly into a formal dining area and a updated kitchen. Upstairs, the primary suite offers a private retreat with an en-suite bathroom, complimented by three additional bedrooms and a full bath with a walk-in shower. Additional highlights include a finished basement perfect for a home gym or workshop, a two-car attached garage, an in-unit laundry, and modern amenities such as central air and zoned heating. Situated on a .35 acre lot, this home combines space, style, and comfortability.
For sale
$360,000
202 W Wolf Rd, Peoria, IL 61614
4beds
3,541sqft
Est.:
Single Family Residence, Residential
Built in 1966
0.35 Acres Lot
$351,000 Zestimate®
$102/sqft
$13/mo HOA
What's special
- 313 days |
- 2,389 |
- 68 |
Zillow last checked: 8 hours ago
Listing updated: June 21, 2025 at 01:01pm
Listed by:
Andrew Santiago 312-315-9682,
Jim Maloof Realty, Inc.
Source: RMLS Alliance,MLS#: PA1257117 Originating MLS: Peoria Area Association of Realtors
Originating MLS: Peoria Area Association of Realtors

Tour with a local agent
Facts & features
Interior
Bedrooms & bathrooms
- Bedrooms: 4
- Bathrooms: 3
- Full bathrooms: 2
- 1/2 bathrooms: 1
Bedroom 1
- Level: Upper
- Dimensions: 15ft 1in x 17ft 1in
Bedroom 2
- Level: Upper
- Dimensions: 13ft 6in x 10ft 8in
Bedroom 3
- Level: Upper
- Dimensions: 10ft 1in x 11ft 1in
Bedroom 4
- Level: Upper
- Dimensions: 10ft 1in x 12ft 1in
Other
- Level: Main
- Dimensions: 13ft 9in x 11ft 1in
Other
- Level: Main
- Dimensions: 7ft 3in x 9ft 4in
Other
- Level: Lower
- Dimensions: 12ft 6in x 10ft 8in
Other
- Area: 961
Additional room
- Description: Foyer
- Level: Main
- Dimensions: 12ft 0in x 14ft 0in
Great room
- Level: Main
- Dimensions: 15ft 6in x 26ft 0in
Kitchen
- Level: Main
- Dimensions: 13ft 0in x 10ft 8in
Laundry
- Level: Lower
- Dimensions: 7ft 5in x 13ft 3in
Living room
- Level: Lower
- Dimensions: 24ft 6in x 13ft 5in
Lower level
- Area: 483
Main level
- Area: 961
Recreation room
- Level: Lower
- Dimensions: 18ft 6in x 16ft 6in
Upper level
- Area: 1136
Heating
- Electronic Air Filter
Cooling
- Central Air
Appliances
- Included: Dishwasher, Dryer, Range Hood, Microwave, Range, Refrigerator, Trash Compactor, Water Softener Owned
Features
- Ceiling Fan(s), High Speed Internet
- Basement: Finished
- Attic: Storage
- Number of fireplaces: 1
- Fireplace features: Living Room, Wood Burning
Interior area
- Total structure area: 2,580
- Total interior livable area: 3,541 sqft
Property
Parking
- Total spaces: 2
- Parking features: Attached, Oversized
- Attached garage spaces: 2
- Details: Number Of Garage Remotes: 1
Features
- Patio & porch: Porch
Lot
- Size: 0.35 Acres
- Dimensions: 100 x 140
- Features: Level
Details
- Parcel number: 1409180007
- Other equipment: Radon Mitigation System
Construction
Type & style
- Home type: SingleFamily
- Property subtype: Single Family Residence, Residential
Materials
- Frame, Brick, Cement Siding, Concrete, Wood Siding
- Roof: Other,Shake
Condition
- New construction: No
- Year built: 1966
Utilities & green energy
- Sewer: Public Sewer
- Water: Public
- Utilities for property: Cable Available
Community & HOA
Community
- Subdivision: Edgewild
HOA
- Has HOA: Yes
- HOA fee: $150 annually
Location
- Region: Peoria
Financial & listing details
- Price per square foot: $102/sqft
- Tax assessed value: $268,800
- Annual tax amount: $7,469
- Date on market: 4/12/2025
- Cumulative days on market: 308 days
- Road surface type: Paved
Estimated market value
$351,000
$333,000 - $369,000
$3,147/mo
Price history
Price history
| Date | Event | Price |
|---|---|---|
| 6/7/2025 | Price change | $360,000-2.7%$102/sqft |
Source: | ||
| 4/18/2025 | Listed for sale | $370,000+27.6%$104/sqft |
Source: | ||
| 11/6/2023 | Sold | $290,000-3.3%$82/sqft |
Source: | ||
| 10/16/2023 | Pending sale | $299,900$85/sqft |
Source: | ||
| 10/3/2023 | Listed for sale | $299,900$85/sqft |
Source: | ||
| 9/17/2023 | Pending sale | $299,900$85/sqft |
Source: | ||
| 8/28/2023 | Listed for sale | $299,900$85/sqft |
Source: | ||
| 8/7/2023 | Contingent | $299,900$85/sqft |
Source: | ||
| 8/4/2023 | Price change | $299,900-5.7%$85/sqft |
Source: | ||
| 7/11/2023 | Price change | $318,000-6.2%$90/sqft |
Source: | ||
| 6/30/2023 | Listed for sale | $339,000+13.4%$96/sqft |
Source: | ||
| 12/12/2017 | Listing removed | $299,000$84/sqft |
Source: Realty Executives Acclaimed #1094620 Report a problem | ||
| 12/10/2017 | Listed for sale | $299,000+19.6%$84/sqft |
Source: Realty Executives Acclaimed #1094620 Report a problem | ||
| 5/15/2015 | Sold | $250,000-3.8%$71/sqft |
Source: | ||
| 4/22/2015 | Pending sale | $259,900$73/sqft |
Source: RE/MAX UNLIMITED #1159658 Report a problem | ||
| 4/10/2015 | Price change | $259,900-3.7%$73/sqft |
Source: RE/MAX UNLIMITED #1159658 Report a problem | ||
| 2/27/2015 | Listed for sale | $269,900-9.7%$76/sqft |
Source: RE/MAX Unlimited #1159658 Report a problem | ||
| 2/26/2008 | Listing removed | $299,000$84/sqft |
Source: Number1Expert #1094620 Report a problem | ||
| 1/27/2008 | Listed for sale | $299,000+12.6%$84/sqft |
Source: Number1Expert #1094620 Report a problem | ||
| 9/14/2005 | Sold | $265,500+28.3%$75/sqft |
Source: Public Record Report a problem | ||
| 7/3/2002 | Sold | $207,000$58/sqft |
Source: Public Record Report a problem | ||
Public tax history
Public tax history
| Year | Property taxes | Tax assessment |
|---|---|---|
| 2024 | $7,562 +5.5% | $89,600 +9% |
| 2023 | $7,169 +2.5% | $82,200 +4.7% |
| 2022 | $6,992 +2.3% | $78,490 +5% |
| 2021 | $6,835 +0.3% | $74,750 +1% |
| 2020 | $6,815 -1.6% | $74,010 -2% |
| 2019 | $6,926 +1.2% | $75,520 -1% |
| 2018 | $6,843 -0.1% | $76,260 -1% |
| 2017 | $6,848 +0.8% | $77,030 |
| 2016 | $6,797 +0.8% | $77,030 +0.7% |
| 2015 | $6,741 +6.4% | $76,520 +2.3% |
| 2014 | $6,334 -0.1% | $74,810 -1.2% |
| 2013 | $6,340 -2.6% | $75,710 -4.8% |
| 2011 | $6,509 | $79,560 +0.2% |
| 2010 | -- | $79,400 +0.4% |
| 2009 | $6,326 +5.7% | $79,090 +2% |
| 2008 | $5,986 +9% | $77,540 +8.4% |
| 2007 | $5,490 +3.6% | $71,510 +4.3% |
| 2006 | $5,301 +5.1% | $68,590 +2.4% |
| 2005 | $5,045 +9.2% | $66,970 +9.2% |
| 1998 | $4,621 | $61,310 |
Find assessor info on the county website
BuyAbility℠ payment
Est. payment
$2,430/mo
Principal & interest
$1670
Property taxes
$747
HOA Fees
$13
Climate risks
Neighborhood: 61614
Nearby schools
GreatSchools rating
- 5/10Kellar Primary SchoolGrades: K-4Distance: 0.8 mi
- 4/10Charles A Lindbergh Middle SchoolGrades: 5-8Distance: 1.1 mi
- 5/10Richwoods High SchoolGrades: 9-12Distance: 1.3 mi
Schools provided by the listing agent
- Elementary: Kellar
- Middle: Liberty Leadership Middle School
- High: Richwoods
Source: RMLS Alliance. This data may not be complete. We recommend contacting the local school district to confirm school assignments for this home.
