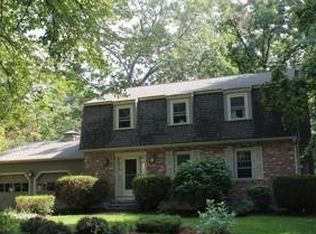Closed
Listed by:
Christina Marmonti,
Keller Williams Gateway Realty 603-883-8400
Bought with: KW Coastal and Lakes & Mountains Realty
$835,000
202 Wheeler Road, Hollis, NH 03049
4beds
3,403sqft
Single Family Residence
Built in 1951
2 Acres Lot
$801,600 Zestimate®
$245/sqft
$4,604 Estimated rent
Home value
$801,600
$737,000 - $874,000
$4,604/mo
Zestimate® history
Loading...
Owner options
Explore your selling options
What's special
Nestled on 2 acres at the edge of the woods, this farmhouse-style home brings all the cozy vibes — with wide-open space, fresh air, and just the right amount of country charm. With conservation land out back, you’ll have the privacy and quiet that makes coming home feel like getting away. With over 3,000 square feet of flexible living space, the home features a wide open floor plan filled with natural light. The sunroom, with brand new flooring, overlooks the backyard gardens — perfect for enjoying all four seasons. A circular driveway leads to a heated, 3-bay garage, surrounded by mature landscaping and even a chicken coop ready for use! Inside, the layout offers ideal potential for intergenerational living, with a first-floor bedroom adjacent to a full bath and a versatile office/library/sitting room. Upstairs, you'll find two spacious bedrooms, a freshly painted bonus room, brand new carpeting, full bath, and a walk-in cedar closet. The standout feature? A private primary suite in its own wing, complete with a spa-inspired bathroom, clawfoot soaking tub, waterfall shower, dual closets, and an additional large walk-in closet currently used as a home office - that leads to a balcony. The basement includes workbenches, abundant storage, and a partially finished area under the addition — perfect for hobbies or future expansion. With space, charm, and peaceful surroundings, this Hollis gem is ready to welcome you. Step inside and see why this one feels like home!
Zillow last checked: 8 hours ago
Listing updated: July 24, 2025 at 06:02am
Listed by:
Christina Marmonti,
Keller Williams Gateway Realty 603-883-8400
Bought with:
Suzanne Wentzell
KW Coastal and Lakes & Mountains Realty
Source: PrimeMLS,MLS#: 5043569
Facts & features
Interior
Bedrooms & bathrooms
- Bedrooms: 4
- Bathrooms: 3
- Full bathrooms: 3
Heating
- Propane, Pellet Stove, Electric, Hot Air, Hot Water, Zoned
Cooling
- None
Appliances
- Included: Dishwasher, Microwave, Electric Range, Refrigerator
- Laundry: 1st Floor Laundry
Features
- Central Vacuum, Cathedral Ceiling(s), Cedar Closet(s), Ceiling Fan(s), Dining Area, Hearth, Kitchen/Dining, Natural Woodwork, Soaking Tub, Walk-In Closet(s), Smart Thermostat
- Flooring: Ceramic Tile, Softwood, Vinyl
- Basement: Bulkhead,Concrete,Partially Finished,Interior Entry
Interior area
- Total structure area: 4,763
- Total interior livable area: 3,403 sqft
- Finished area above ground: 3,043
- Finished area below ground: 360
Property
Parking
- Total spaces: 3
- Parking features: Circular Driveway, Paved
- Garage spaces: 3
Features
- Levels: Two
- Stories: 2
- Patio & porch: Patio, Covered Porch
- Exterior features: Balcony, Deck, Garden, Poultry Coop
- Frontage length: Road frontage: 401
Lot
- Size: 2 Acres
- Features: Level, Abuts Conservation
Details
- Parcel number: HOLSM031B045
- Zoning description: RA
- Other equipment: Radon Mitigation
Construction
Type & style
- Home type: SingleFamily
- Architectural style: Colonial
- Property subtype: Single Family Residence
Materials
- Wood Frame
- Foundation: Concrete
- Roof: Asphalt Shingle
Condition
- New construction: No
- Year built: 1951
Utilities & green energy
- Electric: Circuit Breakers
- Sewer: Private Sewer
- Utilities for property: Propane
Community & neighborhood
Location
- Region: Hollis
Other
Other facts
- Road surface type: Paved
Price history
| Date | Event | Price |
|---|---|---|
| 7/9/2025 | Sold | $835,000+5%$245/sqft |
Source: | ||
| 6/6/2025 | Contingent | $795,000$234/sqft |
Source: | ||
| 5/29/2025 | Listed for sale | $795,000+54.4%$234/sqft |
Source: | ||
| 8/20/2020 | Sold | $515,000+1%$151/sqft |
Source: | ||
| 6/26/2020 | Price change | $509,900-2.9%$150/sqft |
Source: Better Homes and Gardens Real Estate The Masiello Group #4796104 Report a problem | ||
Public tax history
| Year | Property taxes | Tax assessment |
|---|---|---|
| 2024 | $10,698 +6.4% | $603,400 |
| 2023 | $10,053 -26.2% | $603,400 |
| 2022 | $13,619 +58.6% | $603,400 +62.9% |
Find assessor info on the county website
Neighborhood: 03049
Nearby schools
GreatSchools rating
- 9/10Hollis Primary SchoolGrades: PK-3Distance: 2.1 mi
- 7/10Hollis-Brookline Middle SchoolGrades: 7-8Distance: 2.4 mi
- 9/10Hollis-Brookline High SchoolGrades: 9-12Distance: 2.8 mi
Schools provided by the listing agent
- Elementary: Hollis Upper Elem School
- Middle: Hollis Brookline Middle Sch
- High: Hollis-Brookline High School
- District: Hollis-Brookline Sch Dst
Source: PrimeMLS. This data may not be complete. We recommend contacting the local school district to confirm school assignments for this home.

Get pre-qualified for a loan
At Zillow Home Loans, we can pre-qualify you in as little as 5 minutes with no impact to your credit score.An equal housing lender. NMLS #10287.
