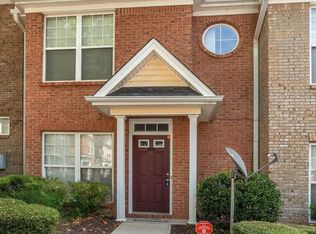Closed
$190,000
2020 Austin Park Cir, Decatur, GA 30032
3beds
1,400sqft
Townhouse, Mid Rise
Built in 2000
871.2 Square Feet Lot
$186,700 Zestimate®
$136/sqft
$1,804 Estimated rent
Home value
$186,700
$170,000 - $204,000
$1,804/mo
Zestimate® history
Loading...
Owner options
Explore your selling options
What's special
Move-In Ready Home at 2020 Austin Park Circle Welcome to 2020 Austin Park Circle, a beautifully updated home offering modern upgrades, a spacious layout, and a convenient location. Thoughtfully designed with both comfort and functionality in mind, this home provides a welcoming atmosphere for all. Key Features: * Open Concept Living Area - A bright and spacious design with high ceilings, perfect for a variety of living arrangements. * Updated Kitchen - Featuring modern cabinetry, sleek countertops, and stainless steel appliances. * Spacious Primary Suite - Designed for comfort, offering a walk-in closet and en-suite bath. * Additional Bedrooms and Baths - Well-sized spaces suitable for various needs, such as guest rooms, home offices, or personal retreats. * Outdoor Space - A well-maintained yard providing opportunities for relaxation and entertainment. * Move-In Ready Updates - Fresh paint, updated flooring, and modern fixtures throughout enhance the home's appeal. Conveniently located near shopping, dining, and major highways, this home offers easy access to local amenities and services. Schedule your private tour today-this home is ready for you! All information is deemed reliable but not guaranteed. Buyer to verify all details.
Zillow last checked: 8 hours ago
Listing updated: May 02, 2025 at 06:36am
Bought with:
Nina Edmonds, 379256
Coldwell Banker Realty
Source: GAMLS,MLS#: 10430317
Facts & features
Interior
Bedrooms & bathrooms
- Bedrooms: 3
- Bathrooms: 3
- Full bathrooms: 2
- 1/2 bathrooms: 1
Kitchen
- Features: Breakfast Room
Heating
- Central
Cooling
- Central Air
Appliances
- Included: Dishwasher, Microwave, Refrigerator
- Laundry: Other
Features
- Other
- Flooring: Carpet, Vinyl
- Basement: None
- Number of fireplaces: 1
- Fireplace features: Family Room
- Common walls with other units/homes: No Common Walls
Interior area
- Total structure area: 1,400
- Total interior livable area: 1,400 sqft
- Finished area above ground: 1,400
- Finished area below ground: 0
Property
Parking
- Parking features: None
Features
- Levels: Two
- Stories: 2
- Patio & porch: Patio
- Fencing: Back Yard,Wood
- Body of water: None
Lot
- Size: 871.20 sqft
- Features: Other
Details
- Parcel number: 15 165 07 063
Construction
Type & style
- Home type: Townhouse
- Architectural style: Brick Front
- Property subtype: Townhouse, Mid Rise
- Attached to another structure: Yes
Materials
- Vinyl Siding
- Foundation: Slab
- Roof: Other
Condition
- Updated/Remodeled
- New construction: No
- Year built: 2000
Utilities & green energy
- Sewer: Public Sewer
- Water: Public
- Utilities for property: Other
Community & neighborhood
Community
- Community features: None
Location
- Region: Decatur
- Subdivision: Austin Park Condo Ph 01-6
HOA & financial
HOA
- Has HOA: Yes
- HOA fee: $3,780 annually
- Services included: Maintenance Grounds, Trash, Water
Other
Other facts
- Listing agreement: Exclusive Right To Sell
- Listing terms: Cash,Conventional,FHA,VA Loan
Price history
| Date | Event | Price |
|---|---|---|
| 5/1/2025 | Sold | $190,000-5%$136/sqft |
Source: | ||
| 4/1/2025 | Pending sale | $199,999$143/sqft |
Source: | ||
| 3/10/2025 | Price change | $199,999-4.1%$143/sqft |
Source: | ||
| 1/30/2025 | Price change | $208,500-0.2%$149/sqft |
Source: | ||
| 1/16/2025 | Price change | $209,000-0.2%$149/sqft |
Source: | ||
Public tax history
| Year | Property taxes | Tax assessment |
|---|---|---|
| 2025 | $4,198 +3786.8% | $86,320 +4.6% |
| 2024 | $108 +12.5% | $82,520 -6.6% |
| 2023 | $96 +100% | $88,320 +63.7% |
Find assessor info on the county website
Neighborhood: Candler-Mcafee
Nearby schools
GreatSchools rating
- 3/10Snapfinger Elementary SchoolGrades: PK-5Distance: 0.6 mi
- 3/10Columbia Middle SchoolGrades: 6-8Distance: 2.8 mi
- 2/10Columbia High SchoolGrades: 9-12Distance: 0.9 mi
Schools provided by the listing agent
- Elementary: Snapfinger
- Middle: Columbia
- High: Columbia
Source: GAMLS. This data may not be complete. We recommend contacting the local school district to confirm school assignments for this home.
Get a cash offer in 3 minutes
Find out how much your home could sell for in as little as 3 minutes with a no-obligation cash offer.
Estimated market value$186,700
Get a cash offer in 3 minutes
Find out how much your home could sell for in as little as 3 minutes with a no-obligation cash offer.
Estimated market value
$186,700
