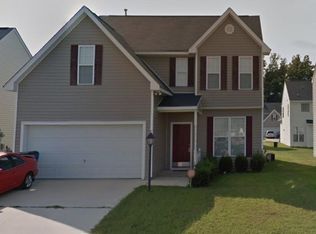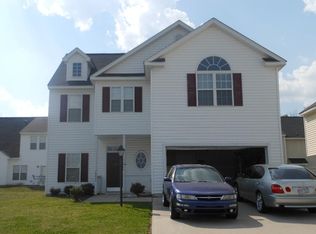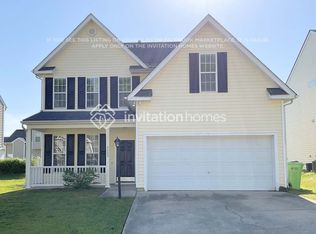Sold for $310,000
$310,000
2020 Cartier Ruby Ln, Raleigh, NC 27610
3beds
1,436sqft
Single Family Residence, Residential
Built in 2003
4,791.6 Square Feet Lot
$307,000 Zestimate®
$216/sqft
$1,724 Estimated rent
Home value
$307,000
$292,000 - $322,000
$1,724/mo
Zestimate® history
Loading...
Owner options
Explore your selling options
What's special
Perfect location close to shopping and fully repainted and all new carpet! This home is move in ready for you! Vinyl privacy fence is great for the pups and private entertaining in the back yard. with a large owners suite and 2 secondary bedrooms you have lots of space! Kitchen has a breakfast nook area or you can use the formal dining room. If you are not formal dining room people then this area would be great as a flex space! Refrigerator and washer and dryer can stay with this home. 1st floor half bath is perfect for guests. New exterior hvac in Oct 2024. Lots of space in the 2 car attached garage as well.
Zillow last checked: 8 hours ago
Listing updated: November 14, 2025 at 06:39am
Listed by:
Krista Abshure 919-753-6518,
ABSHURE REALTY GROUP LLC
Bought with:
Tammy Register, 210961
eXp Realty, LLC - C
Chris Morgan, 294577
eXp Realty, LLC - C
Source: Doorify MLS,MLS#: 10109883
Facts & features
Interior
Bedrooms & bathrooms
- Bedrooms: 3
- Bathrooms: 3
- Full bathrooms: 2
- 1/2 bathrooms: 1
Heating
- Central, Forced Air
Cooling
- Ceiling Fan(s), Central Air
Appliances
- Included: Dishwasher, Dryer, Electric Oven, Electric Range, Microwave, Refrigerator, Washer, Water Heater
- Laundry: Main Level
Features
- Ceiling Fan(s), Eat-in Kitchen, Entrance Foyer, High Ceilings, Pantry, Walk-In Closet(s)
- Flooring: Carpet, Vinyl
- Windows: Blinds, Double Pane Windows
- Basement: Crawl Space
- Number of fireplaces: 1
- Fireplace features: Living Room
- Common walls with other units/homes: No Common Walls
Interior area
- Total structure area: 1,436
- Total interior livable area: 1,436 sqft
- Finished area above ground: 1,436
- Finished area below ground: 0
Property
Parking
- Total spaces: 4
- Parking features: Attached, Concrete, Garage, Garage Faces Front, Side By Side
- Attached garage spaces: 2
- Uncovered spaces: 2
Accessibility
- Accessibility features: Level Flooring
Features
- Levels: Two
- Stories: 1
- Patio & porch: Front Porch, Patio
- Exterior features: Fenced Yard, Private Yard, Rain Gutters
- Pool features: None
- Spa features: None
- Fencing: Back Yard, Privacy, Vinyl
- Has view: Yes
Lot
- Size: 4,791 sqft
- Features: Back Yard, Front Yard, Landscaped
Details
- Additional structures: None
- Parcel number: 1712793352
- Special conditions: Standard
Construction
Type & style
- Home type: SingleFamily
- Architectural style: Traditional
- Property subtype: Single Family Residence, Residential
Materials
- Vinyl Siding
- Foundation: Slab
- Roof: Shingle
Condition
- New construction: No
- Year built: 2003
Utilities & green energy
- Sewer: Public Sewer
- Water: Public
- Utilities for property: Cable Available, Electricity Connected, Sewer Connected, Water Connected
Community & neighborhood
Community
- Community features: None
Location
- Region: Raleigh
- Subdivision: Granite Ridge
HOA & financial
HOA
- Has HOA: Yes
- HOA fee: $56 quarterly
- Services included: None
Price history
| Date | Event | Price |
|---|---|---|
| 11/13/2025 | Sold | $310,000-4.6%$216/sqft |
Source: | ||
| 10/12/2025 | Pending sale | $325,000$226/sqft |
Source: | ||
| 7/17/2025 | Listed for sale | $325,000+30%$226/sqft |
Source: | ||
| 4/18/2024 | Listing removed | -- |
Source: Zillow Rentals Report a problem | ||
| 3/15/2024 | Price change | $2,000-2.4%$1/sqft |
Source: Zillow Rentals Report a problem | ||
Public tax history
| Year | Property taxes | Tax assessment |
|---|---|---|
| 2025 | $2,688 +0.4% | $305,960 |
| 2024 | $2,677 +42% | $305,960 +78.8% |
| 2023 | $1,885 +7.6% | $171,098 |
Find assessor info on the county website
Neighborhood: South Raleigh
Nearby schools
GreatSchools rating
- 4/10Walnut Creek Elementary SchoolGrades: PK-5Distance: 1.1 mi
- 8/10West Lake MiddleGrades: 6-8Distance: 10.9 mi
- 4/10Southeast Raleigh HighGrades: 9-12Distance: 0.5 mi
Schools provided by the listing agent
- Elementary: Wake - Walnut Creek
- Middle: Wake - West Lake
- High: Wake - S E Raleigh
Source: Doorify MLS. This data may not be complete. We recommend contacting the local school district to confirm school assignments for this home.
Get a cash offer in 3 minutes
Find out how much your home could sell for in as little as 3 minutes with a no-obligation cash offer.
Estimated market value$307,000
Get a cash offer in 3 minutes
Find out how much your home could sell for in as little as 3 minutes with a no-obligation cash offer.
Estimated market value
$307,000


