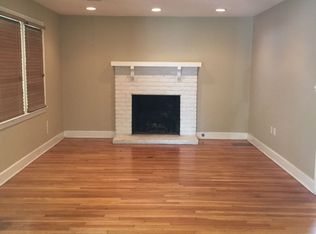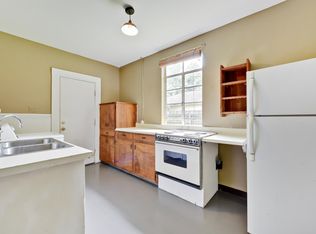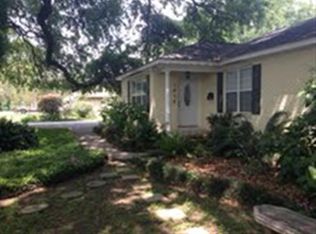Sold
Price Unknown
2020 Elissalde St, Baton Rouge, LA 70808
3beds
2,258sqft
Single Family Residence, Residential
Built in 2017
0.27 Acres Lot
$679,000 Zestimate®
$--/sqft
$2,954 Estimated rent
Home value
$679,000
$638,000 - $727,000
$2,954/mo
Zestimate® history
Loading...
Owner options
Explore your selling options
What's special
Walk to LSU! This Home is in Walkable and Bike friendly Zee Zee Gardens, conveniently located within easy walking distance to over a dozen restaurants, grocery stores, and pharmacy in the Perkins Road Overpass area. Walk the LSU Lakes or to Tiger Stadium from home! Built in 2017, this home has an OUTDOOR LIVING area with a real wood burning fireplace & an OUTDOOR KITCHEN! You will feel like you're on vacation in the generously sized backyard that has an adorable CUSTOM BUILT STORAGE BUILDING with attached GREENHOUSE, firepit area, lounge area, garden, and a 4,000 gallon Koi pond with waterfalls! Wood Details INSIDE and OUT this home will DAZE you! What you CAN'T SEE is the... insulated post tension slab, 2x6 exterior walls, spray foam insulation in walls and rafters, a tankless water heater, energy efficient low E glass windows with life-time transferable warranty, solid wood interior doors, fiber cement fascia and soffits!! AN INCREDIBLY LOW MAINTENANCE ENERGY EFFICIENT HOME!!! Just through the foyer lies an attractive great room featuring 10 ft ceilings, a natural stone gas fireplace, 6" wide solid white oak wood floors, OAK BEAMS reclaimed from a mid 1800s Alabama Mill, and transoms over case openings. The kitchen has a Large Island with ANTIQUE lighting, granite countertops, natural gas stove and oven, black walnut open shelves and a large Pantry with built-in shelving. The Primary Bedroom overlooks the backyard and boasts a Large Ensuite Bath featuring quartz marble topped vanities, a free standing soaking tub, spacious CUSTOM built shower, & a HUGE closet with built-ins. The 2 other rooms downstairs also have large walk-in closets. Near 1000 sq. ft. UPSTAIRS waiting for you to customize! Upstairs has one nearly completed room and enough space to make 2 bedrooms, a full bathroom and playroom/den; it's plumbed and ready for you to finish! Walk-in attic storage over the garage. Fenced yard. Mid-City schools. Wide doors throughout the home.
Zillow last checked: 8 hours ago
Listing updated: August 23, 2025 at 06:49am
Listed by:
Ashley Daughety,
DiGiulio Properties, LLC
Bought with:
Nina Wright, 0995690946
RE/MAX Professional
Source: ROAM MLS,MLS#: 2025005612
Facts & features
Interior
Bedrooms & bathrooms
- Bedrooms: 3
- Bathrooms: 2
- Full bathrooms: 2
Primary bedroom
- Features: En Suite Bath, Ceiling 9ft Plus, Walk-In Closet(s), Master Downstairs
- Level: First
Bedroom 1
- Level: First
Bedroom 2
- Level: First
Primary bathroom
- Features: Double Vanity, Separate Shower, Soaking Tub, Water Closet
- Level: First
Dining room
- Level: First
- Length: 10
Family room
- Level: First
Kitchen
- Features: Stone Counters, Kitchen Island, Pantry
- Level: First
Heating
- Central
Cooling
- Central Air
Appliances
- Included: Dishwasher, Disposal, Tankless Water Heater
- Laundry: Washer/Dryer Hookups, Laundry Room
Features
- Eat-in Kitchen, Ceiling 9'+, Pantry
- Flooring: Ceramic Tile, Wood
- Attic: Walk-up
- Has fireplace: Yes
- Fireplace features: Outside, Gas Log, Masonry, Ventless, Wood Burning
Interior area
- Total structure area: 3,543
- Total interior livable area: 2,258 sqft
Property
Parking
- Total spaces: 4
- Parking features: 4+ Cars Park, Garage, Driveway, Garage Door Opener
- Has garage: Yes
Features
- Stories: 2
- Patio & porch: Covered
- Exterior features: Outdoor Kitchen, Lighting
- Fencing: Full,Wood
Lot
- Size: 0.27 Acres
- Dimensions: 58 x 200
- Features: Landscaped
Details
- Additional structures: Storage, Workshop
- Parcel number: 00803081
- Special conditions: Standard
Construction
Type & style
- Home type: SingleFamily
- Property subtype: Single Family Residence, Residential
Materials
- Brick Siding, Frame
- Foundation: Slab
- Roof: Shingle,Gabel Roof
Condition
- New construction: No
- Year built: 2017
Utilities & green energy
- Gas: Entergy
- Sewer: Public Sewer
- Water: Public
Community & neighborhood
Security
- Security features: Smoke Detector(s)
Location
- Region: Baton Rouge
- Subdivision: Zee Zee Gardens
Other
Other facts
- Listing terms: Cash,Conventional
Price history
| Date | Event | Price |
|---|---|---|
| 8/22/2025 | Sold | -- |
Source: | ||
| 7/15/2025 | Pending sale | $699,000$310/sqft |
Source: | ||
| 6/13/2025 | Price change | $699,000-2.9%$310/sqft |
Source: | ||
| 5/5/2025 | Price change | $720,000-4%$319/sqft |
Source: | ||
| 3/29/2025 | Listed for sale | $750,000+206.1%$332/sqft |
Source: | ||
Public tax history
| Year | Property taxes | Tax assessment |
|---|---|---|
| 2024 | $3,178 +7.1% | $33,870 +7.1% |
| 2023 | $2,967 -0.2% | $31,610 |
| 2022 | $2,973 +2.3% | $31,610 |
Find assessor info on the county website
Neighborhood: Southside
Nearby schools
GreatSchools rating
- 6/10Glasgow Middle SchoolGrades: 6-8Distance: 1.5 mi
- 2/10Mckinley Senior High SchoolGrades: 9-12Distance: 0.6 mi
Schools provided by the listing agent
- District: East Baton Rouge
Source: ROAM MLS. This data may not be complete. We recommend contacting the local school district to confirm school assignments for this home.
Sell with ease on Zillow
Get a Zillow Showcase℠ listing at no additional cost and you could sell for —faster.
$679,000
2% more+$13,580
With Zillow Showcase(estimated)$692,580


