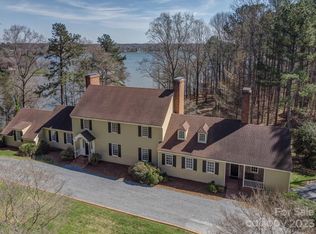An exceptional property in one of the most desirable neighborhoods on Moss Lake. Spectacular wide range views of this 2000+acre multi use lake. Sunrises like you have never seen before from expansive decks, screened porches and private dock. Gracious floor to ceiling windows and sliding doors, hardwoods, stone fireplaces offer excellent entertaining areas. Spacious kitchen has granite, new appliances, fireplace and direct access to decks. Main level has two bedrooms, two and half baths. Master Suite with a view to die for offers walk in closet, dual vanities and fully tiled walk in shower. The lower level is like a second home. Tile flooring, full kitchen, stone fireplace, glass sliding doors, built in cabinets, pool table and dry cedar sauna remain. Three more rooms and a full bathroom for guests, office space or workout areas allows for plenty of flex space. EZ-Go cart remains. Move in ready and pontoon boat available so you can get right on the water.
This property is off market, which means it's not currently listed for sale or rent on Zillow. This may be different from what's available on other websites or public sources.
