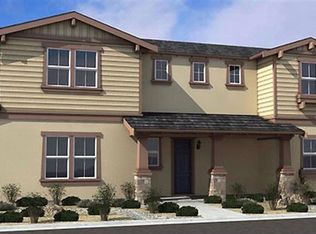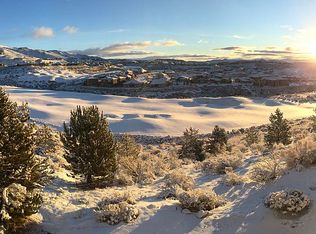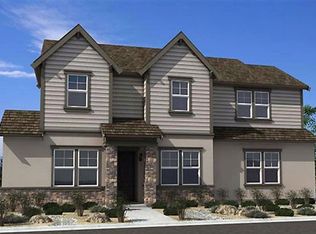Closed
$715,000
2020 Heavenly View Trl, Reno, NV 89523
5beds
2,843sqft
Single Family Residence
Built in 2014
3,049.2 Square Feet Lot
$715,600 Zestimate®
$251/sqft
$3,275 Estimated rent
Home value
$715,600
$651,000 - $787,000
$3,275/mo
Zestimate® history
Loading...
Owner options
Explore your selling options
What's special
Welcome to 2020 Heavenly View Trail—where comfort, style, and panoramic vistas meet. This stunning 5-bedroom, 3.5-bathroom home is perfectly positioned, offering unobstructed million-dollar views of the golf course and surrounding mountains. Thoughtfully updated and move-in ready, the home features brand-new luxury vinyl plank flooring throughout, adding warmth and sophistication to every room., The spacious kitchen is a chef’s dream, boasting ample cabinetry, generous counter space, a large center island, charming breakfast nook, and custom lighting that sets the perfect tone for both everyday living and entertaining. The open-concept family room is filled with natural light and anchored by a cozy fireplace and an eye-catching custom wood accent wall. Upstairs, you'll find all five bedrooms—including a luxurious primary suite that feels like a true retreat. Wake up to sweeping views, and unwind in the spa-like bathroom complete with a darling barn door, dual vanities, a garden tub, and a large walk-in closet. Step outside to your private backyard sanctuary, ideal for morning coffee or winding down with a glass of wine as the sun sets. Tranquil and beautifully situated, this outdoor space invites peaceful relaxation every day. These are just some of the features for this beautiful home. Call today for a private showing.
Zillow last checked: 8 hours ago
Listing updated: October 21, 2025 at 04:05pm
Listed by:
Amanda Alfaro B.143263 775-250-0337,
Ferrari-Lund Real Estate Reno,
Lynne King BS.146548 775-338-5039,
Ferrari-Lund Real Estate Reno
Bought with:
Jennifer Pelfini, S.202739
Sierra Sotheby's Intl. Realty
Source: NNRMLS,MLS#: 250005334
Facts & features
Interior
Bedrooms & bathrooms
- Bedrooms: 5
- Bathrooms: 4
- Full bathrooms: 3
- 1/2 bathrooms: 1
Heating
- Forced Air, Natural Gas
Cooling
- Central Air, Refrigerated
Appliances
- Included: Dishwasher, Disposal, Gas Cooktop, Gas Range, Microwave, Oven
- Laundry: Cabinets, Laundry Area, Laundry Room
Features
- High Ceilings, Smart Thermostat
- Flooring: Carpet, Ceramic Tile, Tile, Vinyl
- Windows: Blinds, Double Pane Windows, Vinyl Frames
- Number of fireplaces: 1
- Fireplace features: Gas Log
Interior area
- Total structure area: 2,843
- Total interior livable area: 2,843 sqft
Property
Parking
- Total spaces: 2
- Parking features: Attached, Garage, Garage Door Opener
- Attached garage spaces: 2
Features
- Stories: 2
- Patio & porch: Patio
- Exterior features: Dog Run
- Fencing: Back Yard
- Has view: Yes
- View description: Golf Course, Mountain(s)
Lot
- Size: 3,049 sqft
- Features: Common Area, Corner Lot, Landscaped, Level, On Golf Course, Sprinklers In Front, Sprinklers In Rear
Details
- Parcel number: 23452203
- Zoning: Pd
Construction
Type & style
- Home type: SingleFamily
- Property subtype: Single Family Residence
Materials
- Stucco
- Foundation: Slab
- Roof: Pitched,Tile
Condition
- New construction: No
- Year built: 2014
Utilities & green energy
- Sewer: Public Sewer
- Water: Public
- Utilities for property: Cable Available, Electricity Available, Internet Available, Natural Gas Available, Phone Available, Sewer Available, Water Available, Cellular Coverage, Water Meter Installed
Community & neighborhood
Security
- Security features: Keyless Entry, Smoke Detector(s)
Location
- Region: Reno
- Subdivision: Somersett Village 5B
HOA & financial
HOA
- Has HOA: Yes
- HOA fee: $206 monthly
- Amenities included: Fitness Center, Gated, Maintenance Grounds, Parking, Pool, Clubhouse/Recreation Room
- Association name: Somersett
- Second HOA fee: $115 monthly
- Second association name: The Vue
Other
Other facts
- Listing terms: 1031 Exchange,Cash,Conventional,FHA,VA Loan
Price history
| Date | Event | Price |
|---|---|---|
| 10/21/2025 | Sold | $715,000-2.1%$251/sqft |
Source: | ||
| 9/29/2025 | Contingent | $730,000$257/sqft |
Source: | ||
| 7/31/2025 | Price change | $730,000-1.4%$257/sqft |
Source: | ||
| 6/26/2025 | Price change | $740,000-2%$260/sqft |
Source: | ||
| 5/28/2025 | Listed for sale | $755,000$266/sqft |
Source: | ||
Public tax history
| Year | Property taxes | Tax assessment |
|---|---|---|
| 2025 | $4,622 +3% | $190,852 +4% |
| 2024 | $4,488 +3% | $183,576 +1.8% |
| 2023 | $4,358 +3% | $180,370 +17.9% |
Find assessor info on the county website
Neighborhood: Somersett
Nearby schools
GreatSchools rating
- 6/10George Westergard Elementary SchoolGrades: PK-5Distance: 3 mi
- 5/10B D Billinghurst Middle SchoolGrades: 6-8Distance: 3 mi
- 7/10Robert Mc Queen High SchoolGrades: 9-12Distance: 3.4 mi
Schools provided by the listing agent
- Elementary: Westergard
- Middle: Billinghurst
- High: McQueen
Source: NNRMLS. This data may not be complete. We recommend contacting the local school district to confirm school assignments for this home.
Get a cash offer in 3 minutes
Find out how much your home could sell for in as little as 3 minutes with a no-obligation cash offer.
Estimated market value$715,600
Get a cash offer in 3 minutes
Find out how much your home could sell for in as little as 3 minutes with a no-obligation cash offer.
Estimated market value
$715,600


