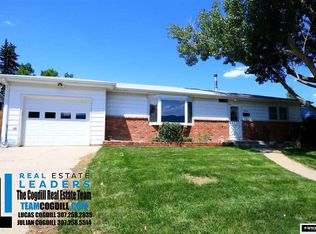2020 Kingsboro Rd, Casper, WY 82604 is a single family home that contains 2,246 sq ft and was built in 1961. It contains 4 bedrooms and 2.25 bathrooms.
The Zestimate for this house is $297,800. The Rent Zestimate for this home is $2,096/mo.
Sold on 11/12/25
Price Unknown
2020 Kingsboro Rd, Casper, WY 82604
4beds
2baths
2,246sqft
SingleFamily
Built in 1961
6,969 Square Feet Lot
$297,800 Zestimate®
$--/sqft
$2,096 Estimated rent
Home value
$297,800
$277,000 - $322,000
$2,096/mo
Zestimate® history
Loading...
Owner options
Explore your selling options
What's special
Facts & features
Interior
Bedrooms & bathrooms
- Bedrooms: 4
- Bathrooms: 2.25
Heating
- Other
Appliances
- Laundry: Basement
Features
- Basement: Finished
- Has fireplace: Yes
- Fireplace features: masonry
Interior area
- Total interior livable area: 2,246 sqft
Property
Parking
- Parking features: Garage - Attached
Features
- Exterior features: Stone
Lot
- Size: 6,969 sqft
Details
- Parcel number: 33792020903200
- Zoning: R2
Construction
Type & style
- Home type: SingleFamily
Materials
- masonry
- Roof: Composition
Condition
- Year built: 1961
Utilities & green energy
- Electric: Rocky Mountain Power
- Gas: Natural
- Sewer: City
Community & neighborhood
Community
- Community features: On Site Laundry Available
Location
- Region: Casper
Other
Other facts
- Style: Ranch
- Sale/Rent: For Sale
- COOLING: Central Air
- ELECTRIC: Rocky Mountain Power
- FLOOR COVERING: Wood/Hardwood, Carpet, Vinyl
- FOUNDATION: Concrete
- GAS: Natural
- HEATING: Forced Air Gas
- INTERIOR EXTRAS: Mini Blinds, Master Bath, Garage Door Openers
- LANDSCAPE: Front/Back
- SEWER: City
- SPRINKLER: Automatic
- WATER: City
- Lot Size SQ FT Range: 5001 to 10000 SQ FT
- FENCE: Wire, Chain Link
- FIREPLACE: One, Wood
- SITE FEATURES: Mountain View
- Garage Type: Attached Garage
- Basement: Full
- EXTERIOR EXTRAS: Storage Shed
- LAUNDRY: Basement
- PATIO/DECK: Patio
- Family Room Level: Below Grade
- Extra Room Level: Below Grade
- Laundry Level: Below Grade
- Garage Capacity: One
- Bedroom 4 Level: Below Grade
- ROOF: Architectural
- EXTERIOR: Brick
- Zoning: R2
- Living Room Level: Entry/Main
- Kitchen Level: Entry/Main
- Bedroom 2 Level: Entry/Main
- Bedroom 3 Level: Entry/Main
- Master Bedroom Level: Entry/Main
Price history
| Date | Event | Price |
|---|---|---|
| 11/12/2025 | Sold | -- |
Source: Agent Provided Report a problem | ||
| 9/29/2025 | Listed for sale | $295,000+37.2%$131/sqft |
Source: | ||
| 1/17/2020 | Sold | -- |
Source: Agent Provided Report a problem | ||
| 11/22/2019 | Listed for sale | $215,000$96/sqft |
Source: The Edgeworth Real Estate Firm, LLC #20196606 Report a problem | ||
Public tax history
| Year | Property taxes | Tax assessment |
|---|---|---|
| 2025 | -- | $19,695 -22% |
| 2024 | $1,813 +3% | $25,249 +4.5% |
| 2023 | $1,761 +1.8% | $24,161 +1.8% |
Find assessor info on the county website
Neighborhood: 82604
Nearby schools
GreatSchools rating
- 6/10Southridge Elementary SchoolGrades: K-5Distance: 0.4 mi
- 7/10C Y Middle SchoolGrades: 6-8Distance: 0.6 mi
- 3/10Natrona County High SchoolGrades: 9-12Distance: 1.8 mi
