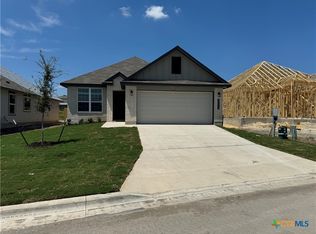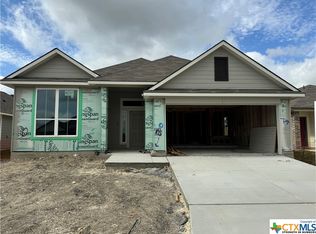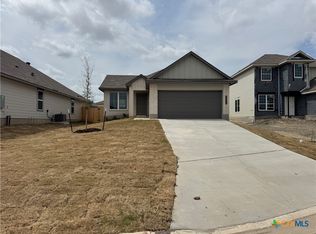Closed
Price Unknown
2020 Meridian Loop, Temple, TX 76504
3beds
1,620sqft
Single Family Residence
Built in 2024
6,098.4 Square Feet Lot
$244,700 Zestimate®
$--/sqft
$1,736 Estimated rent
Home value
$244,700
$225,000 - $264,000
$1,736/mo
Zestimate® history
Loading...
Owner options
Explore your selling options
What's special
This charming 3 bedroom, 2 bath home is known for its intelligent use of space and now features an even more open living area. The large kitchen granite-topped island opens up to your living room to provide a cozy flow throughout the home. Your dining room features the most charming front window you’ll ever see, which is accented by a gorgeous front elevation. Featuring large walk-in closets, luxury flooring, and volume ceilings – this beauty certainly delivers when it comes to affordable luxury. Additional options included: Stainless steel appliances, pre-wired for pendant lighting, dual primary bathroom vanity, and an upgraded primary bathroom shower.
Zillow last checked: 8 hours ago
Listing updated: August 18, 2025 at 06:44am
Listed by:
Douglas French 979-690-1222,
Stylecraft Brokerage, LLC
Bought with:
NON-MEMBER AGENT TEAM
Non Member Office
Source: Central Texas MLS,MLS#: 557021 Originating MLS: Temple Belton Board of REALTORS
Originating MLS: Temple Belton Board of REALTORS
Facts & features
Interior
Bedrooms & bathrooms
- Bedrooms: 3
- Bathrooms: 2
- Full bathrooms: 2
Primary bedroom
- Level: Main
- Dimensions: 12'10" x 16'7"
Bedroom 2
- Level: Main
- Dimensions: 11'9" x 10'7"
Bedroom 3
- Level: Main
- Dimensions: 10'7" x 12'0"
Primary bathroom
- Level: Main
- Dimensions: 8' Ceiling
Bathroom
- Level: Main
- Dimensions: 8' Ceiling
Dining room
- Level: Main
- Dimensions: 10'9" x 12'11"
Kitchen
- Level: Main
- Dimensions: 11'0" x 14'7"
Laundry
- Level: Main
- Dimensions: 8' Ceiling
Living room
- Level: Main
- Dimensions: 16'1" x 19'1"
Heating
- Central, Electric
Cooling
- Central Air, Electric, 1 Unit
Appliances
- Included: Dishwasher, Disposal, Some Electric Appliances, Microwave
- Laundry: Washer Hookup, Electric Dryer Hookup, Inside, Laundry in Utility Room, Laundry Room
Features
- Ceiling Fan(s), Double Vanity, Entrance Foyer, Recessed Lighting, Smart Thermostat, Tub Shower, Walk-In Closet(s), Granite Counters, Kitchen Island, Pantry
- Flooring: Carpet, Tile, Vinyl
- Attic: Access Only
- Has fireplace: No
- Fireplace features: None
Interior area
- Total interior livable area: 1,620 sqft
Property
Parking
- Total spaces: 2
- Parking features: Attached, Garage
- Attached garage spaces: 2
Features
- Levels: One
- Stories: 1
- Exterior features: None
- Pool features: None
- Fencing: Back Yard,Privacy,Wood
- Has view: Yes
- View description: None
- Body of water: None
Lot
- Size: 6,098 sqft
Details
- Parcel number: 506542
- Special conditions: Builder Owned
Construction
Type & style
- Home type: SingleFamily
- Architectural style: Traditional
- Property subtype: Single Family Residence
Materials
- Brick, HardiPlank Type, Masonry
- Foundation: Slab
- Roof: Composition,Shingle
Condition
- Under Construction
- New construction: Yes
- Year built: 2024
Details
- Builder name: Stylecraft
Utilities & green energy
- Sewer: Public Sewer
- Water: Public
- Utilities for property: Trash Collection Public
Community & neighborhood
Community
- Community features: None
Location
- Region: Temple
- Subdivision: South Pointe
HOA & financial
HOA
- Has HOA: Yes
- HOA fee: $130 annually
Other
Other facts
- Listing agreement: Exclusive Right To Sell
- Listing terms: Cash,Conventional,FHA,VA Loan
Price history
| Date | Event | Price |
|---|---|---|
| 8/15/2025 | Sold | -- |
Source: | ||
| 7/16/2025 | Pending sale | $244,900$151/sqft |
Source: | ||
| 6/19/2025 | Price change | $244,900-5%$151/sqft |
Source: | ||
| 6/2/2025 | Price change | $257,900-4.9%$159/sqft |
Source: | ||
| 6/19/2024 | Listed for sale | $271,300$167/sqft |
Source: | ||
Public tax history
| Year | Property taxes | Tax assessment |
|---|---|---|
| 2025 | $3,860 +493.8% | $161,666 +405.2% |
| 2024 | $650 +21.2% | $32,000 +36.8% |
| 2023 | $537 +182.2% | $23,400 +194.7% |
Find assessor info on the county website
Neighborhood: 76504
Nearby schools
GreatSchools rating
- 4/10Raye-Allen Elementary SchoolGrades: PK-5Distance: 1.8 mi
- 4/10Travis Science AcademyGrades: 6-8Distance: 2 mi
- 3/10Temple High SchoolGrades: 8-12Distance: 3.2 mi
Schools provided by the listing agent
- Elementary: Raye-Allen Elementary
- Middle: Travis Science Academy
- High: Temple High School
- District: Temple ISD
Source: Central Texas MLS. This data may not be complete. We recommend contacting the local school district to confirm school assignments for this home.
Get a cash offer in 3 minutes
Find out how much your home could sell for in as little as 3 minutes with a no-obligation cash offer.
Estimated market value
$244,700


