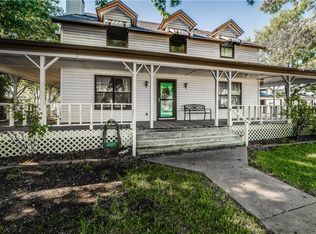Sold
Price Unknown
2020 Neck Rd, Palmer, TX 75152
3beds
2,133sqft
Farm, Single Family Residence
Built in 2018
15.17 Acres Lot
$729,200 Zestimate®
$--/sqft
$2,778 Estimated rent
Home value
$729,200
$678,000 - $788,000
$2,778/mo
Zestimate® history
Loading...
Owner options
Explore your selling options
What's special
Enjoy the perfect mix of peaceful country living and modern comfort on this stunning 15-acre property, located outside city limits in the highly regarded Palmer ISD. This property has a fenced backyard with an automatic gated entry, 2 acre pond, and wide-open views in every direction. Inside, the custom home features an open layout with vaulted ceilings, updated flooring throughout, and spray foam insulation for year-round energy efficiency. The kitchen includes granite countertops, stainless steel appliances, and custom cabinetry. The spacious primary suite offers dual vanities and a walk-in shower. All interior doors are handicap accessible for added convenience and accessibility. A 20x24 insulated shop with electrical and a mini-split system provides the perfect space for storage, hobbies, or a climate-controlled workshop. The home also set up for full-home propane-powered generator, offering peace of mind during outages. Relax on the covered back patio and take in the serene countryside views—this property is a rare opportunity to enjoy privacy, space, and functionality just minutes from town.
Zillow last checked: 8 hours ago
Listing updated: October 01, 2025 at 09:57am
Listed by:
Jake Willingham 0685757 972-740-6851,
Keller Williams Realty 972-938-2222
Bought with:
Jessica Buckrucker
Ebby Halliday Realtors
Source: NTREIS,MLS#: 21008042
Facts & features
Interior
Bedrooms & bathrooms
- Bedrooms: 3
- Bathrooms: 2
- Full bathrooms: 2
Primary bedroom
- Features: Ceiling Fan(s), Walk-In Closet(s)
- Level: First
- Dimensions: 17 x 15
Bedroom
- Features: Ceiling Fan(s)
- Level: First
- Dimensions: 12 x 12
Bedroom
- Features: Ceiling Fan(s)
- Level: First
- Dimensions: 12 x 12
Primary bathroom
- Features: Built-in Features, Dual Sinks
- Level: First
- Dimensions: 12 x 9
Other
- Level: First
- Dimensions: 8 x 5
Kitchen
- Features: Eat-in Kitchen, Granite Counters, Kitchen Island, Pantry
- Level: First
- Dimensions: 30 x 14
Living room
- Features: Ceiling Fan(s)
- Level: First
- Dimensions: 23 x 14
Utility room
- Features: Utility Sink
- Level: First
- Dimensions: 8 x 10
Heating
- Central, Electric
Cooling
- Central Air, Ceiling Fan(s), Electric
Appliances
- Included: Dishwasher, Disposal, Gas Range
- Laundry: Laundry in Utility Room
Features
- Eat-in Kitchen, Granite Counters, Kitchen Island, Open Floorplan
- Flooring: Engineered Hardwood
- Windows: Window Coverings
- Has basement: No
- Has fireplace: No
Interior area
- Total interior livable area: 2,133 sqft
Property
Parking
- Total spaces: 2
- Parking features: Additional Parking, Driveway, Garage, Garage Door Opener
- Attached garage spaces: 2
- Has uncovered spaces: Yes
Features
- Levels: One
- Stories: 1
- Patio & porch: Covered
- Exterior features: Storage
- Pool features: None
Lot
- Size: 15.17 Acres
Details
- Parcel number: 273699
Construction
Type & style
- Home type: SingleFamily
- Architectural style: Detached,Farmhouse
- Property subtype: Farm, Single Family Residence
Materials
- Metal Siding
- Foundation: Slab
Condition
- Year built: 2018
Utilities & green energy
- Utilities for property: Electricity Available, Propane
Community & neighborhood
Security
- Security features: Security System
Location
- Region: Palmer
- Subdivision: R-Pena
Other
Other facts
- Listing terms: Cash,Conventional,FHA,VA Loan
Price history
| Date | Event | Price |
|---|---|---|
| 10/1/2025 | Sold | -- |
Source: NTREIS #21008042 Report a problem | ||
| 8/15/2025 | Pending sale | $750,000$352/sqft |
Source: NTREIS #21008042 Report a problem | ||
| 8/5/2025 | Contingent | $750,000$352/sqft |
Source: NTREIS #21008042 Report a problem | ||
| 7/25/2025 | Listed for sale | $750,000$352/sqft |
Source: NTREIS #21008042 Report a problem | ||
Public tax history
| Year | Property taxes | Tax assessment |
|---|---|---|
| 2025 | -- | $307,301 +9.9% |
| 2024 | $917 +16.1% | $279,739 +9.8% |
| 2023 | $790 -62.2% | $254,885 +9.4% |
Find assessor info on the county website
Neighborhood: 75152
Nearby schools
GreatSchools rating
- 9/10Palmer Elementary SchoolGrades: PK-4Distance: 2.8 mi
- 6/10Palmer Middle SchoolGrades: 5-8Distance: 3 mi
- 8/10Palmer High SchoolGrades: 9-12Distance: 3.1 mi
Schools provided by the listing agent
- Elementary: Palmer
- Middle: Palmer
- High: Palmer
- District: Palmer ISD
Source: NTREIS. This data may not be complete. We recommend contacting the local school district to confirm school assignments for this home.
Get a cash offer in 3 minutes
Find out how much your home could sell for in as little as 3 minutes with a no-obligation cash offer.
Estimated market value$729,200
Get a cash offer in 3 minutes
Find out how much your home could sell for in as little as 3 minutes with a no-obligation cash offer.
Estimated market value
$729,200
