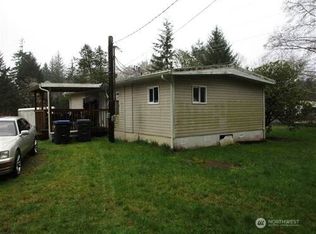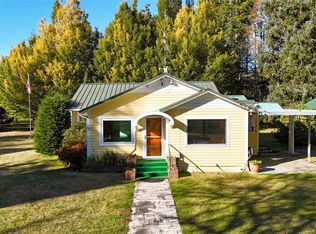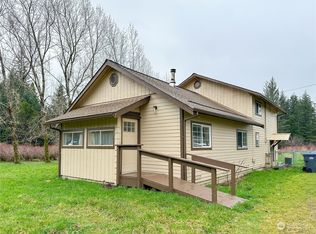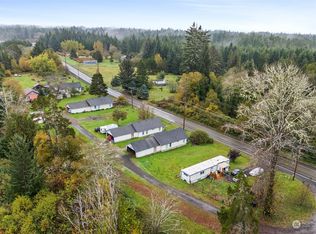Sold
Listed by:
David Quigg,
Quigg & Co Real Estate
Bought with: Realty ONE Group All Stars
$650,000
2020 Ocean Beach Road, Copalis Crossing, WA 98536
4beds
3,518sqft
Single Family Residence
Built in 2006
5 Acres Lot
$639,900 Zestimate®
$185/sqft
$2,583 Estimated rent
Home value
$639,900
Estimated sales range
Not available
$2,583/mo
Zestimate® history
Loading...
Owner options
Explore your selling options
What's special
Escape to your private oasis in Copalis Crossing! This beautifully maintained 4-bed, 2-bath home on 5 acres features a spacious kitchen with granite counters, stainless appliances, and a walk-in pantry. The grand primary suite offers vaulted ceilings, a walk-in closet, and a luxurious ensuite with jacuzzi tub and bonus room. Enjoy flexible living with a large upstairs bonus space. Relax on the wrap-around porch or entertain on the covered stamped concrete patio. Saltwater stock tank pool with solar panels, a 40’x48’ shop, multiple outbuildings, RV hookups and generator wiring complete this incredible property!
Zillow last checked: 8 hours ago
Listing updated: July 10, 2025 at 04:04am
Listed by:
David Quigg,
Quigg & Co Real Estate
Bought with:
Jessica Burgess, 132196
Realty ONE Group All Stars
Source: NWMLS,MLS#: 2356108
Facts & features
Interior
Bedrooms & bathrooms
- Bedrooms: 4
- Bathrooms: 2
- Full bathrooms: 2
- Main level bathrooms: 2
- Main level bedrooms: 4
Bedroom
- Level: Main
Bedroom
- Level: Main
Bedroom
- Level: Main
Bedroom
- Level: Main
Bathroom full
- Level: Main
Bathroom full
- Level: Main
Den office
- Level: Main
Entry hall
- Level: Main
Kitchen with eating space
- Level: Main
Living room
- Level: Main
Heating
- Forced Air, Heat Pump, Electric
Cooling
- Forced Air, Heat Pump
Appliances
- Included: Dishwasher(s), Disposal, Double Oven, Microwave(s), Refrigerator(s), Stove(s)/Range(s), Trash Compactor, Garbage Disposal
Features
- Bath Off Primary, Ceiling Fan(s), High Tech Cabling, Walk-In Pantry
- Flooring: Ceramic Tile, Hardwood, Laminate, Carpet
- Doors: French Doors
- Windows: Double Pane/Storm Window, Skylight(s)
- Basement: None
- Has fireplace: No
Interior area
- Total structure area: 3,518
- Total interior livable area: 3,518 sqft
Property
Parking
- Total spaces: 3
- Parking features: Attached Garage, Detached Garage, Off Street, RV Parking
- Attached garage spaces: 3
Features
- Levels: Two
- Stories: 2
- Entry location: Main
- Patio & porch: Bath Off Primary, Ceiling Fan(s), Ceramic Tile, Double Pane/Storm Window, French Doors, High Tech Cabling, Laminate, Security System, Skylight(s), Walk-In Pantry
Lot
- Size: 5 Acres
- Features: Secluded, Cable TV, Deck, Fenced-Partially, High Speed Internet, Outbuildings, Patio, RV Parking, Shop
- Topography: Level
- Residential vegetation: Fruit Trees, Garden Space
Details
- Parcel number: 191118120100
- Special conditions: Standard
Construction
Type & style
- Home type: SingleFamily
- Property subtype: Single Family Residence
Materials
- Cement Planked, Wood Siding, Wood Products, Cement Plank
- Foundation: Concrete Ribbon, Poured Concrete
- Roof: Composition,Metal
Condition
- Year built: 2006
Utilities & green energy
- Sewer: Septic Tank
- Water: Shared Well
Community & neighborhood
Security
- Security features: Security System
Location
- Region: Copalis Crossing
- Subdivision: Copalis Crossing
Other
Other facts
- Listing terms: Cash Out,Conventional,VA Loan
- Cumulative days on market: 14 days
Price history
| Date | Event | Price |
|---|---|---|
| 6/9/2025 | Sold | $650,000$185/sqft |
Source: | ||
| 4/21/2025 | Pending sale | $650,000$185/sqft |
Source: | ||
| 4/7/2025 | Listed for sale | $650,000+52.9%$185/sqft |
Source: | ||
| 1/9/2019 | Sold | $425,000$121/sqft |
Source: | ||
Public tax history
| Year | Property taxes | Tax assessment |
|---|---|---|
| 2024 | $5,313 +15.5% | $652,610 +0.3% |
| 2023 | $4,599 -1% | $650,546 |
| 2022 | $4,646 +10.4% | $650,546 +41.2% |
Find assessor info on the county website
Neighborhood: 98536
Nearby schools
GreatSchools rating
- 4/10Pacific Beach Elementary SchoolGrades: PK-5Distance: 6.9 mi
- 4/10North Beach Middle SchoolGrades: 6-8Distance: 8.9 mi
- 4/10North Beach High SchoolGrades: 9-12Distance: 8.9 mi

Get pre-qualified for a loan
At Zillow Home Loans, we can pre-qualify you in as little as 5 minutes with no impact to your credit score.An equal housing lender. NMLS #10287.



