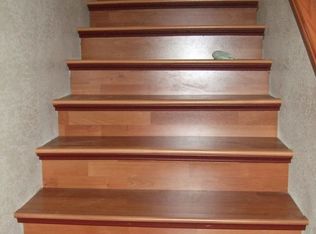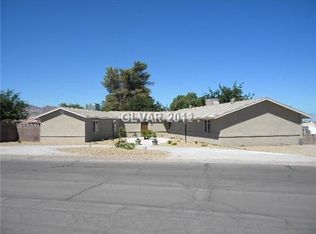Closed
$610,000
2020 Pinto Rd, Henderson, NV 89002
3beds
1,872sqft
Single Family Residence
Built in 1978
0.36 Acres Lot
$604,800 Zestimate®
$326/sqft
$2,867 Estimated rent
Home value
$604,800
$550,000 - $665,000
$2,867/mo
Zestimate® history
Loading...
Owner options
Explore your selling options
What's special
Back on Market! Unfortunately, the buyer's situation changed! Great opportunity for new buyer! Don't miss this refreshed single-story home situated on an expansive 15,682 sq ft corner lot with 2 RV gates for all your outdoor recreation toys! Offering 1,872 sq ft of living space, this 3-bedroom, 2-bath residence features luxury vinyl plank flooring, fresh neutral paint, and two cozy fireplaces. The layout includes a large living room, formal dining room, and a separate family room that opens to the kitchen with white cabinets and granite countertops. Enjoy the outdoors under a large, covered patio, sparkling pool. Major upgrades include a brand-new roof and HVAC system. This home has everything you need—and more! The Backyard faces east for nice shaded late afternoons, great to entertain and BBQ's ***Additional Value **** The Southern Nevada Water Authority and the City of Henderson is in the process of converting the septic system to Municiple sewer in the design phase.
Zillow last checked: 8 hours ago
Listing updated: October 11, 2025 at 03:30pm
Listed by:
Doug W. Thompson BS.0143735 702-378-8231,
Real Broker LLC
Bought with:
Joshua Burns, BS.0145082
THE Brokerage A RE Firm
Source: LVR,MLS#: 2706042 Originating MLS: Greater Las Vegas Association of Realtors Inc
Originating MLS: Greater Las Vegas Association of Realtors Inc
Facts & features
Interior
Bedrooms & bathrooms
- Bedrooms: 3
- Bathrooms: 2
- Full bathrooms: 1
- 3/4 bathrooms: 1
Primary bedroom
- Description: Closet,Downstairs,Walk-In Closet(s)
- Dimensions: 15x16
Bedroom 2
- Description: Ceiling Fan,Closet
- Dimensions: 14x13
Bedroom 3
- Description: Ceiling Fan,Closet
- Dimensions: 14x13
Primary bathroom
- Description: Shower Only
Family room
- Dimensions: 18x15
Kitchen
- Description: Breakfast Bar/Counter,Garden Window,Granite Countertops,Luxury Vinyl Plank
Living room
- Description: Entry Foyer
- Dimensions: 17x13
Heating
- Central, Gas
Cooling
- Central Air, Electric
Appliances
- Included: Dryer, Dishwasher, Electric Range, Disposal, Wine Refrigerator, Washer
- Laundry: Electric Dryer Hookup, Main Level
Features
- Bedroom on Main Level, Ceiling Fan(s), Handicap Access, Primary Downstairs
- Flooring: Luxury Vinyl Plank
- Number of fireplaces: 2
- Fireplace features: Family Room, Living Room, Wood Burning
Interior area
- Total structure area: 1,872
- Total interior livable area: 1,872 sqft
Property
Parking
- Total spaces: 2
- Parking features: Attached, Garage, Private, RV Gated, RV Access/Parking
- Attached garage spaces: 2
Features
- Stories: 1
- Patio & porch: Covered, Patio
- Exterior features: Handicap Accessible, Patio, Private Yard
- Has private pool: Yes
- Pool features: In Ground, Private
- Fencing: Block,Full,RV Gate
- Has view: Yes
- View description: Mountain(s)
Lot
- Size: 0.36 Acres
- Features: 1/4 to 1 Acre Lot, Landscaped
Details
- Parcel number: 17927609001
- Zoning description: Single Family
- Horse amenities: None
Construction
Type & style
- Home type: SingleFamily
- Architectural style: One Story
- Property subtype: Single Family Residence
Materials
- Roof: Composition,Shingle
Condition
- Good Condition,Resale
- Year built: 1978
Utilities & green energy
- Electric: Photovoltaics None
- Sewer: Septic Tank
- Water: Public
- Utilities for property: Underground Utilities, Septic Available
Community & neighborhood
Location
- Region: Henderson
- Subdivision: None
Other
Other facts
- Listing agreement: Exclusive Right To Sell
- Listing terms: Cash,Conventional,FHA,VA Loan
Price history
| Date | Event | Price |
|---|---|---|
| 10/10/2025 | Sold | $610,000-0.8%$326/sqft |
Source: | ||
| 9/29/2025 | Contingent | $615,000$329/sqft |
Source: | ||
| 8/29/2025 | Listed for sale | $615,000$329/sqft |
Source: | ||
| 8/5/2025 | Contingent | $615,000$329/sqft |
Source: | ||
| 8/1/2025 | Listed for sale | $615,000+186%$329/sqft |
Source: | ||
Public tax history
| Year | Property taxes | Tax assessment |
|---|---|---|
| 2025 | $2,492 +8% | $92,451 +2.3% |
| 2024 | $2,308 +8% | $90,402 +11.3% |
| 2023 | $2,137 +8% | $81,237 +16.4% |
Find assessor info on the county website
Neighborhood: River Mountain
Nearby schools
GreatSchools rating
- 6/10John Dooley Elementary SchoolGrades: PK-5Distance: 0.4 mi
- 5/10B Mahlon Brown Junior High SchoolGrades: 6-8Distance: 3.5 mi
- 4/10Basic Academy of Int'l Studies High SchoolGrades: 9-12Distance: 2.7 mi
Schools provided by the listing agent
- Elementary: Dooley, John,Dooley, John
- Middle: Brown B. Mahlon
- High: Basic Academy
Source: LVR. This data may not be complete. We recommend contacting the local school district to confirm school assignments for this home.
Get a cash offer in 3 minutes
Find out how much your home could sell for in as little as 3 minutes with a no-obligation cash offer.
Estimated market value$604,800
Get a cash offer in 3 minutes
Find out how much your home could sell for in as little as 3 minutes with a no-obligation cash offer.
Estimated market value
$604,800

