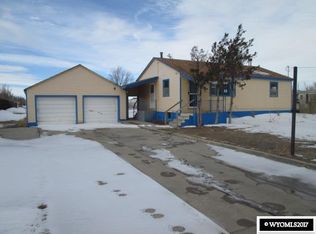Hidden away on the fringe of the city is this expansive, 5 bedroom, 5.25 bathroom residence on 1.88 lush and relaxing acres. In addition, this exquisite home includes an office, theater room, additional living quarters, exercise room above garage, and aqua fit pool off the master, making this a one-of-a-kind home. Newly remodeled kitchen with granite counter tops, large center island with seating, soft close cabinetry, all new SS appliances, and large pantry make this a gourmet chef's kitchen.
This property is off market, which means it's not currently listed for sale or rent on Zillow. This may be different from what's available on other websites or public sources.

